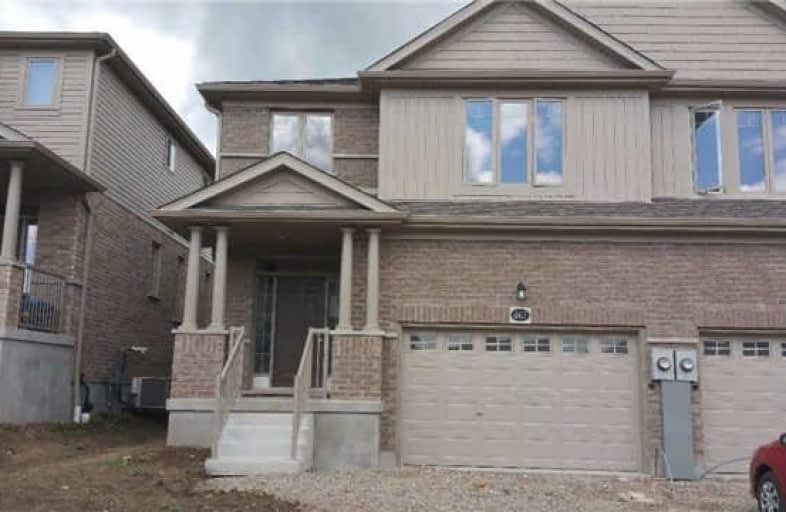Sold on Nov 14, 2017
Note: Property is not currently for sale or for rent.

-
Type: Semi-Detached
-
Style: 2-Storey
-
Size: 1500 sqft
-
Lot Size: 28 x 119.79 Feet
-
Age: 0-5 years
-
Taxes: $4,200 per year
-
Days on Site: 88 Days
-
Added: Sep 07, 2019 (2 months on market)
-
Updated:
-
Last Checked: 2 months ago
-
MLS®#: X3903655
-
Listed By: Royal lepage flower city realty, brokerage
Brand New 1900 Sqft House Available In The Beautiful Community Of Vista Hills. 9 Feet Ceiling Separate Family Room On The Second Floor. Steps From Vista Hills Schools, Parks, Surrounded By Nature Trees. A Must See!!
Extras
Short Drive To Waterloo Shopping, Costco, Ymca & University Of Waterloo.
Property Details
Facts for 467 Avens Street, Waterloo
Status
Days on Market: 88
Last Status: Sold
Sold Date: Nov 14, 2017
Closed Date: Dec 13, 2017
Expiry Date: Dec 18, 2017
Sold Price: $515,000
Unavailable Date: Nov 14, 2017
Input Date: Aug 18, 2017
Prior LSC: Sold
Property
Status: Sale
Property Type: Semi-Detached
Style: 2-Storey
Size (sq ft): 1500
Age: 0-5
Area: Waterloo
Availability Date: Immediate
Inside
Bedrooms: 3
Bathrooms: 3
Kitchens: 1
Rooms: 8
Den/Family Room: Yes
Air Conditioning: Central Air
Fireplace: No
Laundry Level: Lower
Central Vacuum: N
Washrooms: 3
Building
Basement: Full
Heat Type: Forced Air
Heat Source: Gas
Exterior: Alum Siding
Exterior: Brick
Water Supply: Municipal
Special Designation: Unknown
Parking
Driveway: Private
Garage Spaces: 2
Garage Type: Attached
Covered Parking Spaces: 2
Total Parking Spaces: 3
Fees
Tax Year: 2017
Tax Legal Description: Lot 50, Plan 58M548
Taxes: $4,200
Highlights
Feature: School
Land
Cross Street: Wildcalla/Sundew
Municipality District: Waterloo
Fronting On: West
Pool: None
Sewer: Sewers
Lot Depth: 119.79 Feet
Lot Frontage: 28 Feet
Acres: < .50
Rooms
Room details for 467 Avens Street, Waterloo
| Type | Dimensions | Description |
|---|---|---|
| Foyer Main | - | |
| Kitchen Main | - | |
| Living Main | - | Combined W/Dining |
| Dining Main | - | Combined W/Dining |
| Family 2nd | - | Separate Rm |
| Master 2nd | - | Ensuite Bath |
| 2nd Br 2nd | - | Large Window |
| Br 2nd | - | Window |
| XXXXXXXX | XXX XX, XXXX |
XXXX XXX XXXX |
$XXX,XXX |
| XXX XX, XXXX |
XXXXXX XXX XXXX |
$XXX,XXX |
| XXXXXXXX XXXX | XXX XX, XXXX | $515,000 XXX XXXX |
| XXXXXXXX XXXXXX | XXX XX, XXXX | $524,900 XXX XXXX |

Vista Hills Public School
Elementary: PublicSt Nicholas Catholic Elementary School
Elementary: CatholicAbraham Erb Public School
Elementary: PublicMary Johnston Public School
Elementary: PublicLaurelwood Public School
Elementary: PublicEdna Staebler Public School
Elementary: PublicSt David Catholic Secondary School
Secondary: CatholicForest Heights Collegiate Institute
Secondary: PublicKitchener Waterloo Collegiate and Vocational School
Secondary: PublicWaterloo Collegiate Institute
Secondary: PublicResurrection Catholic Secondary School
Secondary: CatholicSir John A Macdonald Secondary School
Secondary: Public

