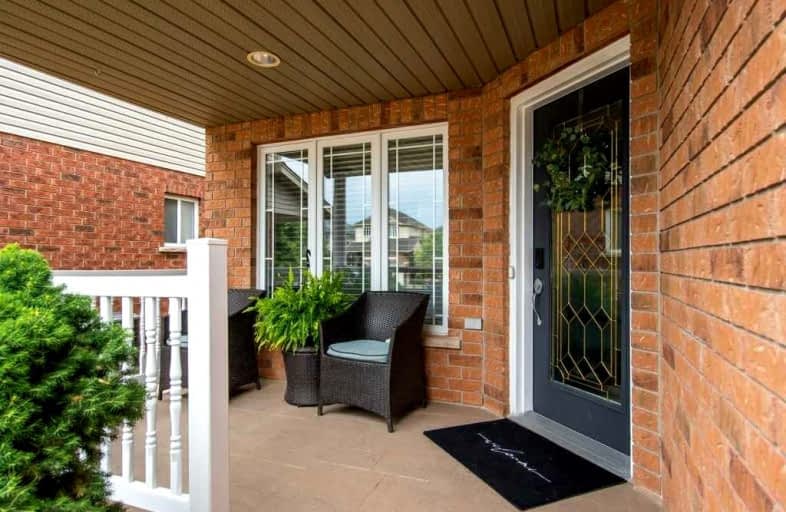
Lexington Public School
Elementary: Public
0.64 km
Sandowne Public School
Elementary: Public
1.13 km
Bridgeport Public School
Elementary: Public
1.61 km
St Matthew Catholic Elementary School
Elementary: Catholic
0.16 km
St Luke Catholic Elementary School
Elementary: Catholic
1.70 km
Lester B Pearson PS Public School
Elementary: Public
1.59 km
Rosemount - U Turn School
Secondary: Public
4.80 km
St David Catholic Secondary School
Secondary: Catholic
3.17 km
Kitchener Waterloo Collegiate and Vocational School
Secondary: Public
4.73 km
Bluevale Collegiate Institute
Secondary: Public
2.45 km
Waterloo Collegiate Institute
Secondary: Public
3.51 km
Cameron Heights Collegiate Institute
Secondary: Public
5.84 km






