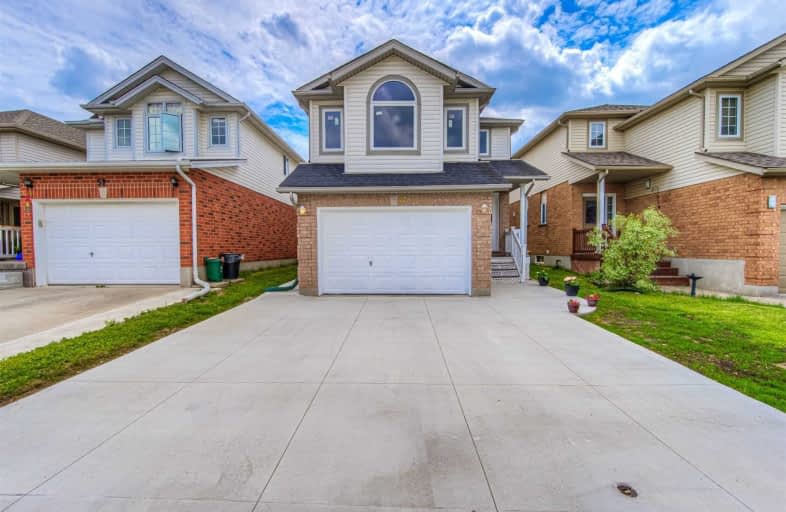
Trillium Public School
Elementary: Public
1.75 km
St Paul Catholic Elementary School
Elementary: Catholic
2.21 km
Glencairn Public School
Elementary: Public
1.64 km
Laurentian Public School
Elementary: Public
1.40 km
Williamsburg Public School
Elementary: Public
0.64 km
W.T. Townshend Public School
Elementary: Public
0.37 km
Forest Heights Collegiate Institute
Secondary: Public
2.34 km
Kitchener Waterloo Collegiate and Vocational School
Secondary: Public
5.53 km
Resurrection Catholic Secondary School
Secondary: Catholic
4.84 km
Huron Heights Secondary School
Secondary: Public
3.82 km
St Mary's High School
Secondary: Catholic
3.68 km
Cameron Heights Collegiate Institute
Secondary: Public
4.94 km














