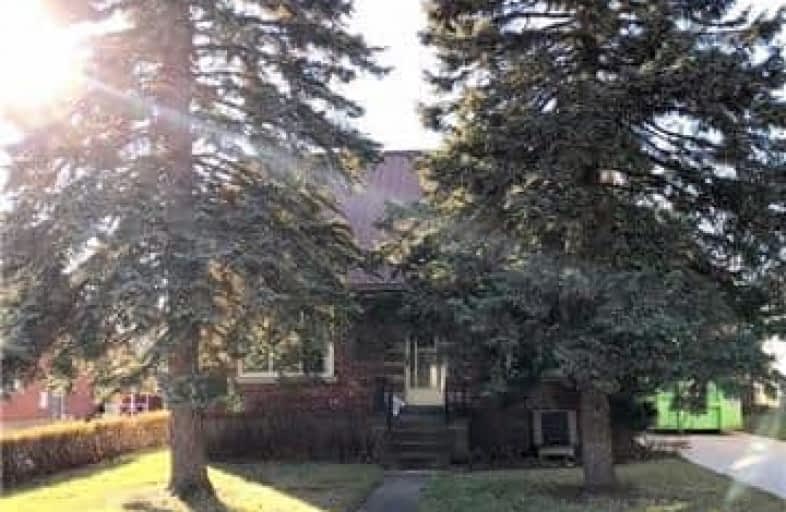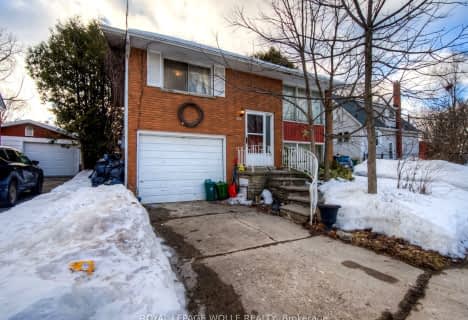
ÉÉC Mère-Élisabeth-Bruyère
Elementary: Catholic
1.17 km
St Agnes Catholic Elementary School
Elementary: Catholic
0.53 km
École élémentaire L'Harmonie
Elementary: Public
0.12 km
Lincoln Heights Public School
Elementary: Public
0.99 km
MacGregor Public School
Elementary: Public
1.44 km
Elizabeth Ziegler Public School
Elementary: Public
0.95 km
St David Catholic Secondary School
Secondary: Catholic
2.09 km
Forest Heights Collegiate Institute
Secondary: Public
5.39 km
Kitchener Waterloo Collegiate and Vocational School
Secondary: Public
1.91 km
Bluevale Collegiate Institute
Secondary: Public
0.69 km
Waterloo Collegiate Institute
Secondary: Public
1.91 km
Cameron Heights Collegiate Institute
Secondary: Public
3.77 km

