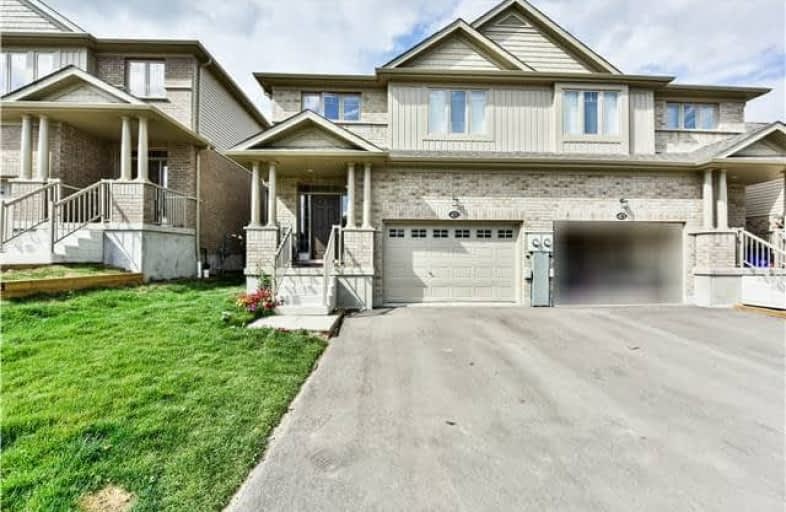Sold on Oct 09, 2018
Note: Property is not currently for sale or for rent.

-
Type: Semi-Detached
-
Style: 2-Storey
-
Size: 1500 sqft
-
Lot Size: 28.75 x 33 Metres
-
Age: 0-5 years
-
Taxes: $4,200 per year
-
Days on Site: 11 Days
-
Added: Sep 07, 2019 (1 week on market)
-
Updated:
-
Last Checked: 2 months ago
-
MLS®#: X4261563
-
Listed By: Royal lepage flower city realty, brokerage
1 Year Old Approx 1800 Sqft Semi Detached House Available In Beautiful Community Of Vista Hill, 9 Ft Ceiling On Main Floor, Open Concept, Main Floor Having Laminate Floor, Stainless Steel Appliances. Steps From Vista Hill Schools, Parks, Good Neighborhood & Quite Street. Perfect For Families. Don't Miss Out, Short Drive To Waterloo Shopping Complex, Costco, Ymca And University Of Waterloo.
Extras
S/S Appliances (Fridge, Stove, Dishwasher, Washer & Dryer). Property Is Currently Rented. Very Nice Tenants And Willing To Stay If Buying For Investment.
Property Details
Facts for 471 Avens Street, Waterloo
Status
Days on Market: 11
Last Status: Sold
Sold Date: Oct 09, 2018
Closed Date: Jan 16, 2019
Expiry Date: Dec 31, 2018
Sold Price: $518,000
Unavailable Date: Oct 09, 2018
Input Date: Sep 28, 2018
Property
Status: Sale
Property Type: Semi-Detached
Style: 2-Storey
Size (sq ft): 1500
Age: 0-5
Area: Waterloo
Availability Date: 60-90 Days
Inside
Bedrooms: 3
Bathrooms: 3
Kitchens: 1
Rooms: 7
Den/Family Room: No
Air Conditioning: Central Air
Fireplace: No
Washrooms: 3
Building
Basement: Full
Heat Type: Forced Air
Heat Source: Gas
Exterior: Brick
Water Supply: Municipal
Special Designation: Unknown
Parking
Driveway: Private
Garage Spaces: 1
Garage Type: Attached
Covered Parking Spaces: 2
Total Parking Spaces: 3
Fees
Tax Year: 2017
Tax Legal Description: Lot 48 Plan 48M548
Taxes: $4,200
Land
Cross Street: Wild Calla / Sundew
Municipality District: Waterloo
Fronting On: West
Pool: None
Sewer: Sewers
Lot Depth: 33 Metres
Lot Frontage: 28.75 Metres
Additional Media
- Virtual Tour: http://www.virtualtourrealestate.ca/September2018/Sep28GUnbranded/
Rooms
Room details for 471 Avens Street, Waterloo
| Type | Dimensions | Description |
|---|---|---|
| Foyer Main | - | Ceramic Floor |
| Kitchen Main | - | Laminate |
| Living Main | - | Combined W/Dining, Laminate |
| Master 2nd | - | Broadloom |
| 2nd Br 2nd | - | Broadloom |
| 3rd Br 2nd | - | Broadloom |
| Office 2nd | - | Broadloom |
| XXXXXXXX | XXX XX, XXXX |
XXXX XXX XXXX |
$XXX,XXX |
| XXX XX, XXXX |
XXXXXX XXX XXXX |
$XXX,XXX | |
| XXXXXXXX | XXX XX, XXXX |
XXXXXXX XXX XXXX |
|
| XXX XX, XXXX |
XXXXXX XXX XXXX |
$XXX,XXX |
| XXXXXXXX XXXX | XXX XX, XXXX | $518,000 XXX XXXX |
| XXXXXXXX XXXXXX | XXX XX, XXXX | $519,900 XXX XXXX |
| XXXXXXXX XXXXXXX | XXX XX, XXXX | XXX XXXX |
| XXXXXXXX XXXXXX | XXX XX, XXXX | $519,900 XXX XXXX |

Vista Hills Public School
Elementary: PublicSt Nicholas Catholic Elementary School
Elementary: CatholicAbraham Erb Public School
Elementary: PublicMary Johnston Public School
Elementary: PublicLaurelwood Public School
Elementary: PublicEdna Staebler Public School
Elementary: PublicSt David Catholic Secondary School
Secondary: CatholicForest Heights Collegiate Institute
Secondary: PublicKitchener Waterloo Collegiate and Vocational School
Secondary: PublicWaterloo Collegiate Institute
Secondary: PublicResurrection Catholic Secondary School
Secondary: CatholicSir John A Macdonald Secondary School
Secondary: Public

