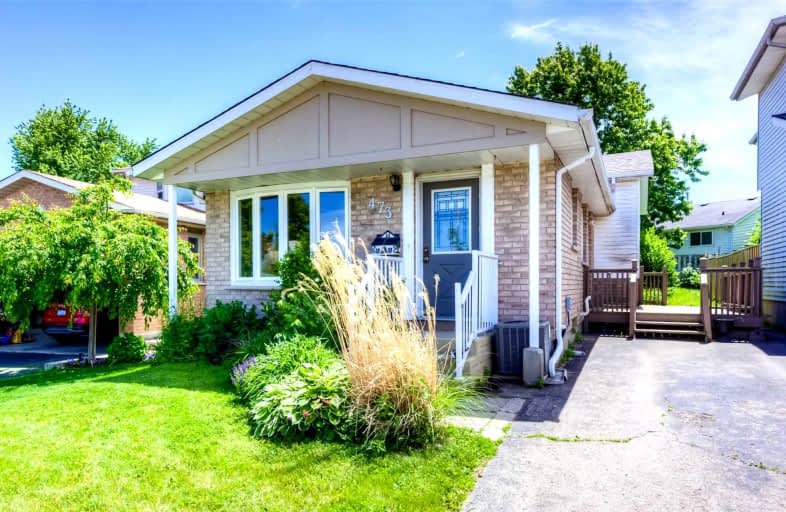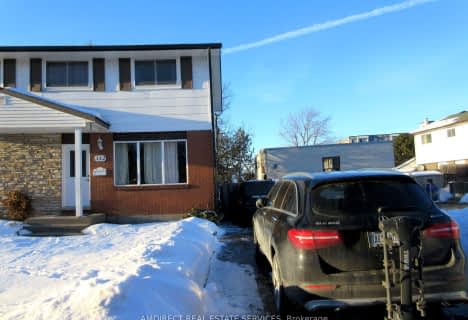
Holy Rosary Catholic Elementary School
Elementary: Catholic
0.23 km
Westvale Public School
Elementary: Public
0.74 km
Keatsway Public School
Elementary: Public
1.73 km
St Dominic Savio Catholic Elementary School
Elementary: Catholic
1.52 km
Centennial (Waterloo) Public School
Elementary: Public
1.77 km
Sandhills Public School
Elementary: Public
1.50 km
St David Catholic Secondary School
Secondary: Catholic
4.71 km
Forest Heights Collegiate Institute
Secondary: Public
3.18 km
Kitchener Waterloo Collegiate and Vocational School
Secondary: Public
3.61 km
Waterloo Collegiate Institute
Secondary: Public
4.19 km
Resurrection Catholic Secondary School
Secondary: Catholic
0.56 km
Sir John A Macdonald Secondary School
Secondary: Public
4.58 km














