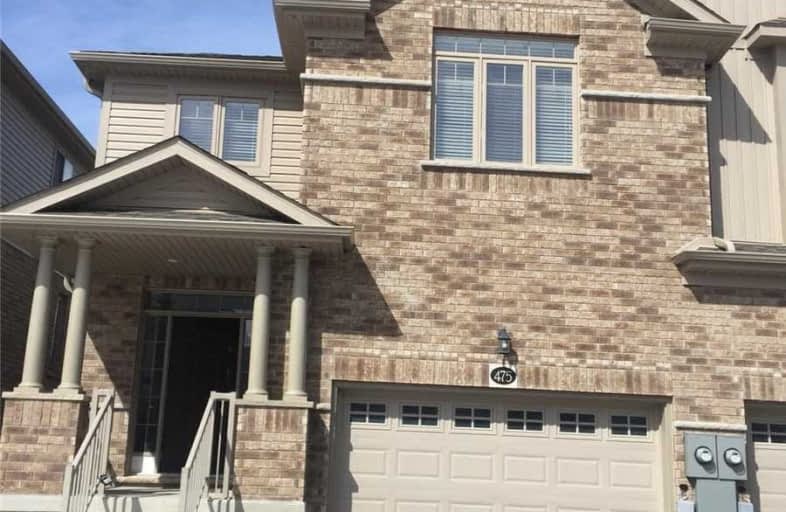Sold on May 16, 2019
Note: Property is not currently for sale or for rent.

-
Type: Semi-Detached
-
Style: 2-Storey
-
Size: 1500 sqft
-
Lot Size: 28.71 x 108.27 Feet
-
Age: 0-5 years
-
Taxes: $3,849 per year
-
Days on Site: 86 Days
-
Added: Sep 07, 2019 (2 months on market)
-
Updated:
-
Last Checked: 2 months ago
-
MLS®#: X4361615
-
Listed By: Newgen realty experts inc., brokerage
3 Bedrooms,Semi-Detached House In Vista Hill.Open Concept Living And Dining Room.Features Vaulted Ceiling. 9Ft Ceiling On Main Floor,Powder Room,Energy Star Rated Maintenance Free Windows, Walk In Closets And Full In Suite,Covered Front Porch. 10-Mins Drive From Both Universities.
Extras
S/S Fridge, S/S Stove,Dishwasher,Washer And Dryer. All 3 Best Rated School In The Area
Property Details
Facts for 475 Avens Street, Waterloo
Status
Days on Market: 86
Last Status: Sold
Sold Date: May 16, 2019
Closed Date: May 29, 2019
Expiry Date: May 18, 2019
Sold Price: $510,000
Unavailable Date: May 16, 2019
Input Date: Feb 18, 2019
Property
Status: Sale
Property Type: Semi-Detached
Style: 2-Storey
Size (sq ft): 1500
Age: 0-5
Area: Waterloo
Availability Date: Immediate
Inside
Bedrooms: 3
Bathrooms: 3
Kitchens: 1
Rooms: 8
Den/Family Room: No
Air Conditioning: None
Fireplace: No
Laundry Level: Lower
Washrooms: 3
Utilities
Electricity: Yes
Gas: Yes
Cable: Yes
Telephone: Yes
Building
Basement: Full
Heat Type: Forced Air
Heat Source: Gas
Exterior: Brick
Exterior: Vinyl Siding
Elevator: N
UFFI: No
Water Supply: Municipal
Special Designation: Unknown
Parking
Driveway: Private
Garage Spaces: 1
Garage Type: Attached
Covered Parking Spaces: 1
Total Parking Spaces: 2
Fees
Tax Year: 2018
Tax Legal Description: Plan 58M548 Lot 46
Taxes: $3,849
Highlights
Feature: Park
Feature: School
Land
Cross Street: Sundew Dr And Wild C
Municipality District: Waterloo
Fronting On: East
Pool: None
Sewer: Sewers
Lot Depth: 108.27 Feet
Lot Frontage: 28.71 Feet
Waterfront: None
Rooms
Room details for 475 Avens Street, Waterloo
| Type | Dimensions | Description |
|---|---|---|
| Living Main | 3.64 x 3.77 | Open Concept |
| Dining Main | 3.77 x 3.84 | O/Looks Backyard |
| Kitchen Main | 3.35 x 3.22 | O/Looks Backyard |
| Bathroom Main | - | 2 Pc Ensuite |
| Master 2nd | 4.10 x 4.25 | |
| 2nd Br 2nd | 3.31 x 3.65 | |
| 3rd Br 2nd | 3.53 x 3.04 | |
| Bathroom 2nd | - | 3 Pc Ensuite |
| Bathroom 2nd | - | 4 Pc Ensuite |
| XXXXXXXX | XXX XX, XXXX |
XXXX XXX XXXX |
$XXX,XXX |
| XXX XX, XXXX |
XXXXXX XXX XXXX |
$XXX,XXX |
| XXXXXXXX XXXX | XXX XX, XXXX | $510,000 XXX XXXX |
| XXXXXXXX XXXXXX | XXX XX, XXXX | $525,000 XXX XXXX |

Vista Hills Public School
Elementary: PublicSt Nicholas Catholic Elementary School
Elementary: CatholicAbraham Erb Public School
Elementary: PublicMary Johnston Public School
Elementary: PublicLaurelwood Public School
Elementary: PublicEdna Staebler Public School
Elementary: PublicSt David Catholic Secondary School
Secondary: CatholicForest Heights Collegiate Institute
Secondary: PublicKitchener Waterloo Collegiate and Vocational School
Secondary: PublicWaterloo Collegiate Institute
Secondary: PublicResurrection Catholic Secondary School
Secondary: CatholicSir John A Macdonald Secondary School
Secondary: Public

