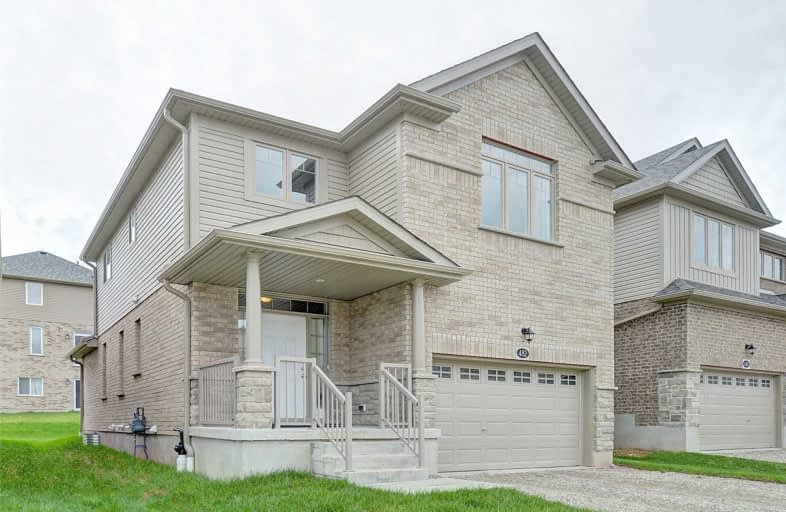Sold on May 24, 2019
Note: Property is not currently for sale or for rent.

-
Type: Detached
-
Style: 2-Storey
-
Lot Size: 34.46 x 98.43 Feet
-
Age: 0-5 years
-
Taxes: $4,080 per year
-
Days on Site: 9 Days
-
Added: Sep 07, 2019 (1 week on market)
-
Updated:
-
Last Checked: 2 months ago
-
MLS®#: X4450443
-
Listed By: Best schools realty inc., brokerage
Beautiful Single Detached Home In Desirable Vista Hills, Open Concept 9Ft Ceiling Main Floor Offers Living Room, Dinette, Kitchen And Powder Room, Dining Room Features Vaulted Ceiling, All Bedrooms Are Spacious, Master Suite Complete With Walk-In Closet And Full Ensuite. Great Location Nearby All Big Retails, Grocery Stores, Restaurants, Mall, Hospital And Schools.
Extras
Fridge, Stove, Dishwasher, Washer And Dryer, All Existing Light Fixtures And Window Coverings
Property Details
Facts for 482 Avens Street, Waterloo
Status
Days on Market: 9
Last Status: Sold
Sold Date: May 24, 2019
Closed Date: Jul 24, 2019
Expiry Date: Aug 15, 2019
Sold Price: $572,000
Unavailable Date: May 24, 2019
Input Date: May 15, 2019
Property
Status: Sale
Property Type: Detached
Style: 2-Storey
Age: 0-5
Area: Waterloo
Availability Date: Tba
Inside
Bedrooms: 3
Bathrooms: 3
Kitchens: 1
Rooms: 8
Den/Family Room: No
Air Conditioning: None
Fireplace: Yes
Washrooms: 3
Building
Basement: Full
Basement 2: Unfinished
Heat Type: Forced Air
Heat Source: Gas
Exterior: Brick
Water Supply: Municipal
Special Designation: Unknown
Parking
Driveway: Available
Garage Spaces: 2
Garage Type: Attached
Covered Parking Spaces: 2
Total Parking Spaces: 3
Fees
Tax Year: 2018
Tax Legal Description: Lot 87, Plan 58M548
Taxes: $4,080
Land
Cross Street: Sundew Drive & Wild
Municipality District: Waterloo
Fronting On: South
Pool: None
Sewer: Sewers
Lot Depth: 98.43 Feet
Lot Frontage: 34.46 Feet
Rooms
Room details for 482 Avens Street, Waterloo
| Type | Dimensions | Description |
|---|---|---|
| Living Main | 12.00 x 12.90 | Vaulted Ceiling, Open Concept, Hardwood Floor |
| Dining Main | 12.40 x 12.60 | Combined W/Living, Open Concept |
| Kitchen Main | 11.00 x 10.60 | |
| Bathroom Main | - | 2 Pc Bath |
| Master 2nd | 14.60 x 14.60 | |
| 2nd Br 2nd | 11.60 x 10.00 | |
| 3rd Br 2nd | 12.00 x 10.90 | |
| Bathroom 2nd | - | 3 Pc Bath |
| Bathroom 2nd | - | 4 Pc Ensuite |
| XXXXXXXX | XXX XX, XXXX |
XXXX XXX XXXX |
$XXX,XXX |
| XXX XX, XXXX |
XXXXXX XXX XXXX |
$XXX,XXX |
| XXXXXXXX XXXX | XXX XX, XXXX | $572,000 XXX XXXX |
| XXXXXXXX XXXXXX | XXX XX, XXXX | $579,000 XXX XXXX |

Vista Hills Public School
Elementary: PublicSt Nicholas Catholic Elementary School
Elementary: CatholicAbraham Erb Public School
Elementary: PublicMary Johnston Public School
Elementary: PublicLaurelwood Public School
Elementary: PublicEdna Staebler Public School
Elementary: PublicSt David Catholic Secondary School
Secondary: CatholicForest Heights Collegiate Institute
Secondary: PublicKitchener Waterloo Collegiate and Vocational School
Secondary: PublicWaterloo Collegiate Institute
Secondary: PublicResurrection Catholic Secondary School
Secondary: CatholicSir John A Macdonald Secondary School
Secondary: Public

