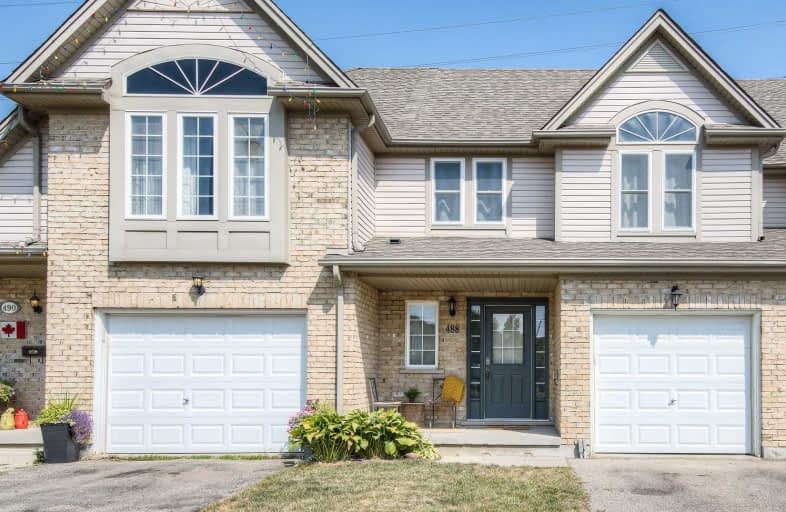Sold on Aug 14, 2019
Note: Property is not currently for sale or for rent.

-
Type: Att/Row/Twnhouse
-
Style: 2-Storey
-
Size: 1100 sqft
-
Lot Size: 21.69 x 98.59 Feet
-
Age: 16-30 years
-
Taxes: $2,852 per year
-
Days on Site: 8 Days
-
Added: Sep 07, 2019 (1 week on market)
-
Updated:
-
Last Checked: 2 months ago
-
MLS®#: X4542319
-
Listed By: Re/max twin city realty - faisal susiwala, brokerage
Legal Des Cont'd: Designated As Part 2, 6 , 11, 14, 58R-13968. S/T Ease Lt68084 In Favor Of Union Gas Limited And The Corporation Of The City Of Waterloo Over Pt 6,58-R-13968, S/T Ease Lt72807 In Favor Of Union Gas Limited Over All. S/T Ease Lt104082 In Favor Of The Corporation Of The City Of Waterloo Over Pt. 11 On 58R-13968. S/T Ease As In Lt19483 In Favor Of Owners Of Pt. 3,7,12,15, 58R-13968 Over Pt. 14 On 58R-13968. Tog. With Ease As In Lt119483
Extras
Legal Des Cont'd: Over Part 15 On 58R-13968. City Of Waterloo **Interboard Listing: Cambridge Real Estate Association**
Property Details
Facts for 488 Lausanne Crescent, Waterloo
Status
Days on Market: 8
Last Status: Sold
Sold Date: Aug 14, 2019
Closed Date: Oct 10, 2019
Expiry Date: Oct 06, 2019
Sold Price: $480,000
Unavailable Date: Aug 14, 2019
Input Date: Aug 09, 2019
Prior LSC: Listing with no contract changes
Property
Status: Sale
Property Type: Att/Row/Twnhouse
Style: 2-Storey
Size (sq ft): 1100
Age: 16-30
Area: Waterloo
Availability Date: 60-89 Days
Assessment Amount: $262,250
Assessment Year: 2019
Inside
Bedrooms: 3
Bathrooms: 3
Kitchens: 1
Rooms: 7
Den/Family Room: Yes
Air Conditioning: Central Air
Fireplace: No
Washrooms: 3
Building
Basement: Finished
Heat Type: Forced Air
Heat Source: Gas
Exterior: Brick
Exterior: Vinyl Siding
Water Supply: Municipal
Special Designation: Unknown
Parking
Driveway: Private
Garage Spaces: 1
Garage Type: Attached
Covered Parking Spaces: 1
Total Parking Spaces: 2
Fees
Tax Year: 2019
Tax Legal Description: Part Block 100,58M-202
Taxes: $2,852
Highlights
Feature: Grnbelt/Cons
Feature: Park
Feature: Place Of Worship
Feature: Rec Centre
Feature: School
Land
Cross Street: Keatsway/Brandenburg
Municipality District: Waterloo
Fronting On: West
Parcel Number: 22684214
Pool: None
Sewer: Sewers
Lot Depth: 98.59 Feet
Lot Frontage: 21.69 Feet
Acres: < .50
Zoning: Res
Additional Media
- Virtual Tour: https://unbranded.youriguide.com/488_lausanne_crescnet_waterloo_on
Rooms
Room details for 488 Lausanne Crescent, Waterloo
| Type | Dimensions | Description |
|---|---|---|
| Laundry Main | 2.34 x 1.70 | |
| Dining Main | 3.15 x 3.48 | |
| Kitchen Main | 2.44 x 2.90 | |
| Living Main | 4.29 x 4.37 | |
| Master 2nd | 3.63 x 3.63 | |
| Br 2nd | 2.41 x 4.29 | |
| Br 2nd | 3.12 x 3.10 | |
| Rec Bsmt | 3.91 x 8.81 | |
| Other Bsmt | 2.90 x 4.44 | |
| Utility Bsmt | 1.45 x 3.58 |
| XXXXXXXX | XXX XX, XXXX |
XXXX XXX XXXX |
$XXX,XXX |
| XXX XX, XXXX |
XXXXXX XXX XXXX |
$XXX,XXX |
| XXXXXXXX XXXX | XXX XX, XXXX | $480,000 XXX XXXX |
| XXXXXXXX XXXXXX | XXX XX, XXXX | $425,000 XXX XXXX |

Vista Hills Public School
Elementary: PublicWestvale Public School
Elementary: PublicSt Nicholas Catholic Elementary School
Elementary: CatholicMary Johnston Public School
Elementary: PublicLaurelwood Public School
Elementary: PublicEdna Staebler Public School
Elementary: PublicSt David Catholic Secondary School
Secondary: CatholicForest Heights Collegiate Institute
Secondary: PublicKitchener Waterloo Collegiate and Vocational School
Secondary: PublicWaterloo Collegiate Institute
Secondary: PublicResurrection Catholic Secondary School
Secondary: CatholicSir John A Macdonald Secondary School
Secondary: Public

