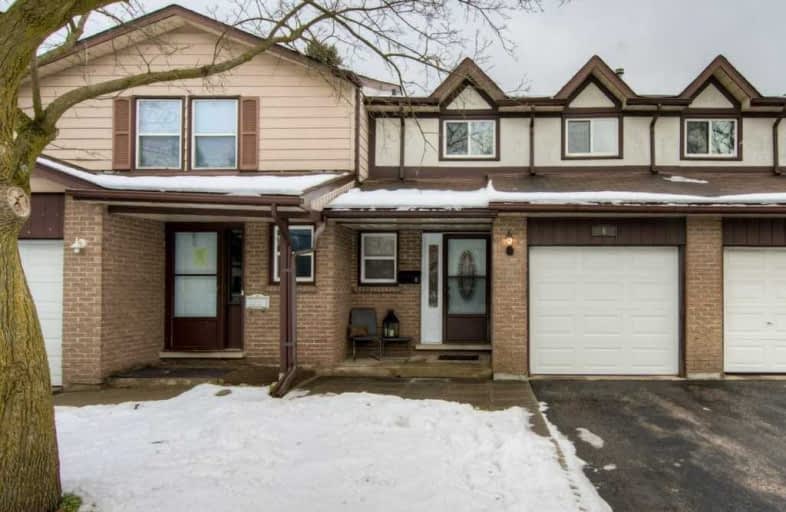
St Aloysius Catholic Elementary School
Elementary: Catholic
0.44 km
St Daniel Catholic Elementary School
Elementary: Catholic
2.46 km
Howard Robertson Public School
Elementary: Public
0.88 km
Sunnyside Public School
Elementary: Public
1.37 km
Wilson Avenue Public School
Elementary: Public
1.07 km
Franklin Public School
Elementary: Public
2.00 km
Rosemount - U Turn School
Secondary: Public
4.15 km
Eastwood Collegiate Institute
Secondary: Public
2.19 km
Huron Heights Secondary School
Secondary: Public
4.20 km
Grand River Collegiate Institute
Secondary: Public
3.36 km
St Mary's High School
Secondary: Catholic
2.54 km
Cameron Heights Collegiate Institute
Secondary: Public
3.91 km





