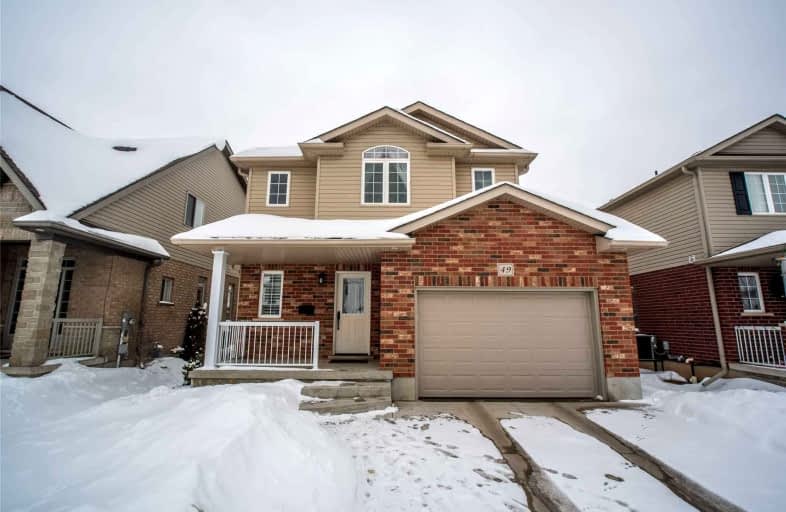Sold on Feb 12, 2022
Note: Property is not currently for sale or for rent.

-
Type: Detached
-
Style: 2-Storey
-
Size: 1500 sqft
-
Lot Size: 39.99 x 114.83 Feet
-
Age: 6-15 years
-
Taxes: $3,405 per year
-
Days on Site: 2 Days
-
Added: Feb 10, 2022 (2 days on market)
-
Updated:
-
Last Checked: 2 months ago
-
MLS®#: X5497185
-
Listed By: Re/max twin city realty inc., brokerage
Single Detached Living In The Highly Sought After Community Of Baden! This Beautiful Home Has Been Meticulously Maintained And Is Loaded With Valuable Updates/Upgrades! The Home Offers A Fantastic Open Floor Plan, While Still Providing Defined Living Areas. The Professionally Finished Basement, Deck In The Fully Fenced Backyard, And 1.5 Garage Offer Plenty Of Room To Expand Your Living Space. Start Living Your Detached Dreams In The Beautiful Town Of Baden!
Extras
Inclusions: Dishwasher, Dryer, Garage Door Opener, Microwave, Refrigerator, Stove, Washer, Window Coverings, Bbq, Tv And Wall Mount In Basement, Water Softener,
Property Details
Facts for 49 Isaac Shantz Drive, Waterloo
Status
Days on Market: 2
Last Status: Sold
Sold Date: Feb 12, 2022
Closed Date: Jul 05, 2022
Expiry Date: May 23, 2022
Sold Price: $1,150,000
Unavailable Date: Feb 12, 2022
Input Date: Feb 10, 2022
Prior LSC: Listing with no contract changes
Property
Status: Sale
Property Type: Detached
Style: 2-Storey
Size (sq ft): 1500
Age: 6-15
Area: Waterloo
Assessment Amount: $375,000
Assessment Year: 2021
Inside
Bedrooms: 3
Bathrooms: 3
Kitchens: 1
Rooms: 11
Den/Family Room: Yes
Air Conditioning: Central Air
Fireplace: No
Laundry Level: Lower
Washrooms: 3
Building
Basement: Finished
Basement 2: Full
Heat Type: Forced Air
Heat Source: Gas
Exterior: Brick
Exterior: Vinyl Siding
Water Supply: Municipal
Special Designation: Unknown
Retirement: N
Parking
Driveway: Pvt Double
Garage Spaces: 2
Garage Type: Attached
Covered Parking Spaces: 2
Total Parking Spaces: 3.5
Fees
Tax Year: 2021
Tax Legal Description: Lot 51, Plan 58M382, Wilmot.
Taxes: $3,405
Highlights
Feature: Fenced Yard
Feature: Library
Feature: Park
Feature: School
Land
Cross Street: Livingston Blvd To I
Municipality District: Waterloo
Fronting On: North
Parcel Number: 221820611
Pool: None
Sewer: Sewers
Lot Depth: 114.83 Feet
Lot Frontage: 39.99 Feet
Additional Media
- Virtual Tour: https://unbranded.youriguide.com/49_isaac_shantz_dr_baden_on/
Rooms
Room details for 49 Isaac Shantz Drive, Waterloo
| Type | Dimensions | Description |
|---|---|---|
| Kitchen Main | 3.32 x 3.19 | |
| Living Main | 3.62 x 6.64 | |
| Dining Main | 3.32 x 3.45 | |
| Bathroom Main | 2.10 x 0.91 | 2 Pc Bath |
| Br 2nd | 5.01 x 4.87 | |
| Bathroom 2nd | 2.56 x 3.26 | 3 Pc Ensuite |
| 2nd Br 2nd | 4.04 x 3.35 | |
| 3rd Br 2nd | 4.04 x 3.40 | |
| Bathroom 2nd | 1.80 x 2.34 | 4 Pc Bath |
| Rec Bsmt | 5.92 x 6.45 | |
| Utility Bsmt | 3.37 x 3.19 |
| XXXXXXXX | XXX XX, XXXX |
XXXX XXX XXXX |
$X,XXX,XXX |
| XXX XX, XXXX |
XXXXXX XXX XXXX |
$XXX,XXX |
| XXXXXXXX XXXX | XXX XX, XXXX | $1,150,000 XXX XXXX |
| XXXXXXXX XXXXXX | XXX XX, XXXX | $849,900 XXX XXXX |

Vista Hills Public School
Elementary: PublicGrandview Public School
Elementary: PublicHoly Family Catholic Elementary School
Elementary: CatholicForest Glen Public School
Elementary: PublicSir Adam Beck Public School
Elementary: PublicBaden Public School
Elementary: PublicSt David Catholic Secondary School
Secondary: CatholicForest Heights Collegiate Institute
Secondary: PublicWaterloo Collegiate Institute
Secondary: PublicResurrection Catholic Secondary School
Secondary: CatholicWaterloo-Oxford District Secondary School
Secondary: PublicSir John A Macdonald Secondary School
Secondary: Public- 2 bath
- 3 bed
- 1100 sqft



