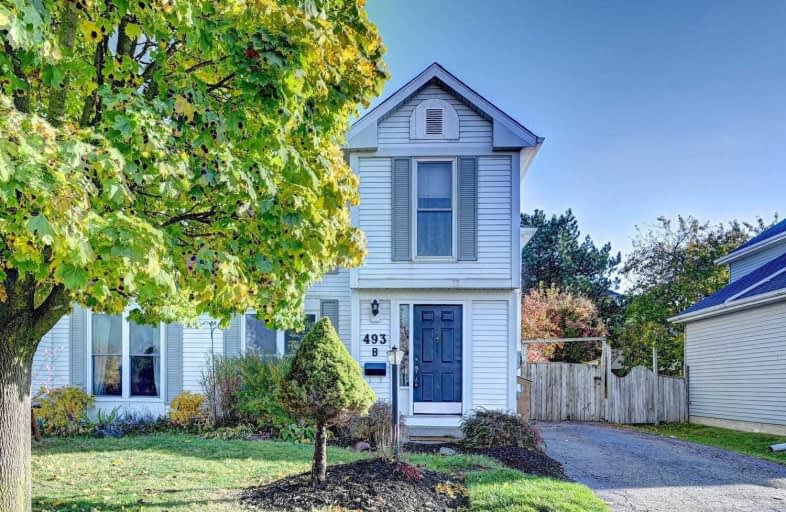
Holy Rosary Catholic Elementary School
Elementary: Catholic
0.20 km
Westvale Public School
Elementary: Public
0.69 km
Keatsway Public School
Elementary: Public
1.80 km
St Dominic Savio Catholic Elementary School
Elementary: Catholic
1.52 km
Centennial (Waterloo) Public School
Elementary: Public
1.83 km
Sandhills Public School
Elementary: Public
1.48 km
St David Catholic Secondary School
Secondary: Catholic
4.78 km
Forest Heights Collegiate Institute
Secondary: Public
3.19 km
Kitchener Waterloo Collegiate and Vocational School
Secondary: Public
3.68 km
Waterloo Collegiate Institute
Secondary: Public
4.26 km
Resurrection Catholic Secondary School
Secondary: Catholic
0.56 km
Sir John A Macdonald Secondary School
Secondary: Public
4.57 km








