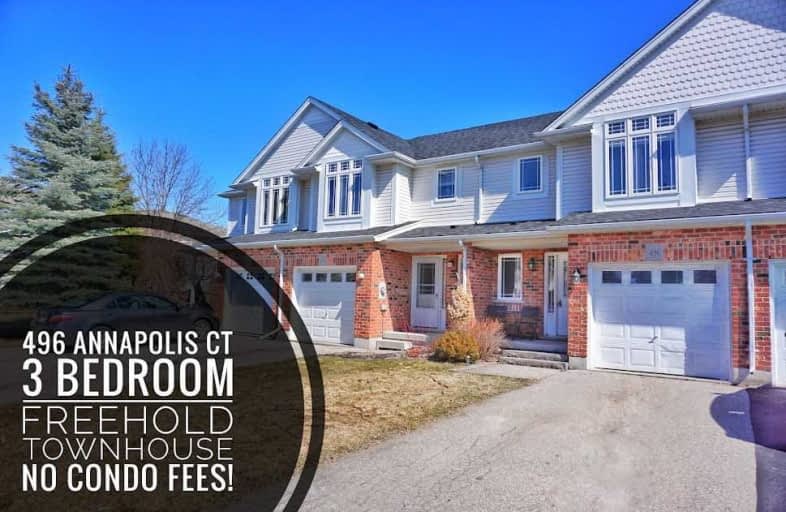
KidsAbility School
Elementary: Hospital
1.12 km
Lexington Public School
Elementary: Public
1.13 km
Sandowne Public School
Elementary: Public
1.60 km
Millen Woods Public School
Elementary: Public
0.91 km
St Luke Catholic Elementary School
Elementary: Catholic
0.51 km
Lester B Pearson PS Public School
Elementary: Public
0.26 km
Rosemount - U Turn School
Secondary: Public
6.40 km
St David Catholic Secondary School
Secondary: Catholic
2.92 km
Kitchener Waterloo Collegiate and Vocational School
Secondary: Public
5.60 km
Bluevale Collegiate Institute
Secondary: Public
3.51 km
Waterloo Collegiate Institute
Secondary: Public
3.42 km
Cameron Heights Collegiate Institute
Secondary: Public
7.15 km



