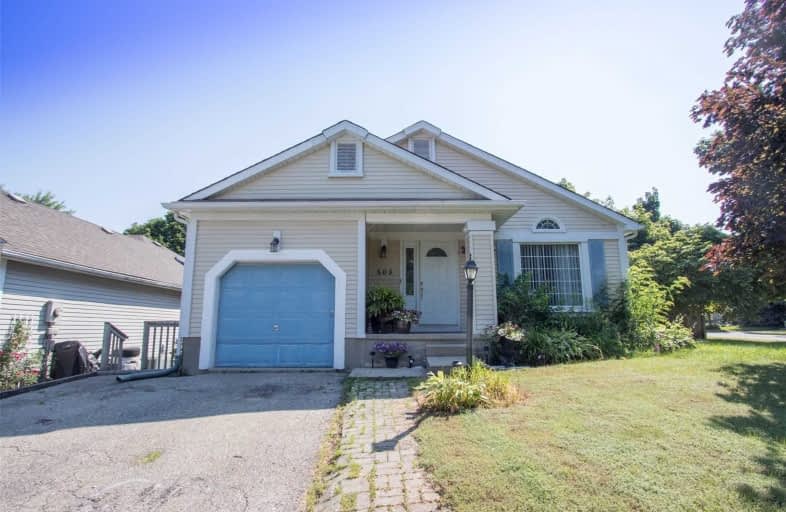
Holy Rosary Catholic Elementary School
Elementary: Catholic
0.50 km
Westvale Public School
Elementary: Public
0.96 km
Keatsway Public School
Elementary: Public
1.91 km
St Dominic Savio Catholic Elementary School
Elementary: Catholic
1.23 km
Centennial (Waterloo) Public School
Elementary: Public
2.01 km
Sandhills Public School
Elementary: Public
1.23 km
St David Catholic Secondary School
Secondary: Catholic
4.84 km
Forest Heights Collegiate Institute
Secondary: Public
2.89 km
Kitchener Waterloo Collegiate and Vocational School
Secondary: Public
3.51 km
Waterloo Collegiate Institute
Secondary: Public
4.32 km
Resurrection Catholic Secondary School
Secondary: Catholic
0.27 km
Sir John A Macdonald Secondary School
Secondary: Public
4.86 km









