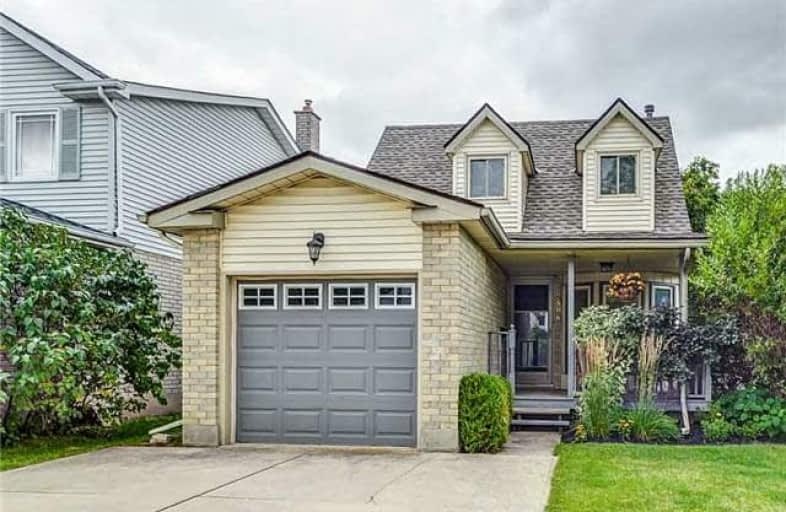Sold on Aug 25, 2017
Note: Property is not currently for sale or for rent.

-
Type: Detached
-
Style: 2-Storey
-
Size: 1100 sqft
-
Lot Size: 33.12 x 124.68 Feet
-
Age: 31-50 years
-
Taxes: $2,910 per year
-
Days on Site: 3 Days
-
Added: Sep 07, 2019 (3 days on market)
-
Updated:
-
Last Checked: 2 months ago
-
MLS®#: X3906114
-
Listed By: Re/max escarpment frank realty, brokerage
Welcome Home! Tucked Away On A Quiet Cul-De-Sac Is The Stunning, Move-In Ready 2 Stry; 506 Old Orchard Pl. This Well Loved, Well Cared For Home Boasts 3 Bedrms, 2.5 Bathrms And W A Modern Taste In Mind An Abundance Of Updates. Main Level Laundry Rm, 2nd Lvl Back Of Home Windows & Siding All 2017. Sleek Updated Kitchen W Maple Cabinets, S/S Appliances & Large Bay Window Overlooking Eating Area. Fenced In, Private Backyard. Large Rec Rm W Oversized Windows. Rsa
Extras
Inclusions: Fridge, Stove, Washer, Dryer, Dishwasher, Microwave, Elf's & Window Coverings Exclusions: Fireplace In Living Room
Property Details
Facts for 506 Old Orchard Place, Waterloo
Status
Days on Market: 3
Last Status: Sold
Sold Date: Aug 25, 2017
Closed Date: Nov 30, 2017
Expiry Date: Dec 22, 2017
Sold Price: $466,000
Unavailable Date: Aug 25, 2017
Input Date: Aug 22, 2017
Prior LSC: Listing with no contract changes
Property
Status: Sale
Property Type: Detached
Style: 2-Storey
Size (sq ft): 1100
Age: 31-50
Area: Waterloo
Availability Date: Nov 1/Tba
Inside
Bedrooms: 3
Bathrooms: 3
Kitchens: 1
Rooms: 6
Den/Family Room: No
Air Conditioning: Central Air
Fireplace: Yes
Laundry Level: Main
Washrooms: 3
Building
Basement: Full
Basement 2: Part Fin
Heat Type: Fan Coil
Heat Source: Gas
Exterior: Brick
Exterior: Vinyl Siding
UFFI: No
Water Supply: Municipal
Special Designation: Unknown
Parking
Driveway: Available
Garage Spaces: 1
Garage Type: Attached
Covered Parking Spaces: 4
Total Parking Spaces: 5
Fees
Tax Year: 2017
Tax Legal Description: Pt Blk 79 Pl 1583 City Of Waterloo Pts 7 & 48**
Taxes: $2,910
Land
Cross Street: Thorndale Dr & Fisch
Municipality District: Waterloo
Fronting On: East
Pool: None
Sewer: Sewers
Lot Depth: 124.68 Feet
Lot Frontage: 33.12 Feet
Acres: < .50
Zoning: Residential
Rooms
Room details for 506 Old Orchard Place, Waterloo
| Type | Dimensions | Description |
|---|---|---|
| Dining Main | 3.80 x 2.49 | |
| Living Main | 3.81 x 4.16 | |
| Kitchen Main | 3.44 x 2.39 | |
| Breakfast Main | 1.56 x 2.21 | |
| Laundry Main | 1.46 x 2.15 | |
| Master 2nd | 3.80 x 4.05 | |
| Br 2nd | 3.81 x 2.43 | |
| Br 2nd | 3.29 x 4.13 | |
| Rec Bsmt | 3.60 x 6.15 | Fireplace |
| Utility Bsmt | 2.92 x 1.16 | |
| Office Bsmt | 2.14 x 2.57 |
| XXXXXXXX | XXX XX, XXXX |
XXXX XXX XXXX |
$XXX,XXX |
| XXX XX, XXXX |
XXXXXX XXX XXXX |
$XXX,XXX |
| XXXXXXXX XXXX | XXX XX, XXXX | $466,000 XXX XXXX |
| XXXXXXXX XXXXXX | XXX XX, XXXX | $429,900 XXX XXXX |

Holy Rosary Catholic Elementary School
Elementary: CatholicWestvale Public School
Elementary: PublicKeatsway Public School
Elementary: PublicMary Johnston Public School
Elementary: PublicCentennial (Waterloo) Public School
Elementary: PublicSandhills Public School
Elementary: PublicSt David Catholic Secondary School
Secondary: CatholicForest Heights Collegiate Institute
Secondary: PublicKitchener Waterloo Collegiate and Vocational School
Secondary: PublicWaterloo Collegiate Institute
Secondary: PublicResurrection Catholic Secondary School
Secondary: CatholicSir John A Macdonald Secondary School
Secondary: Public

