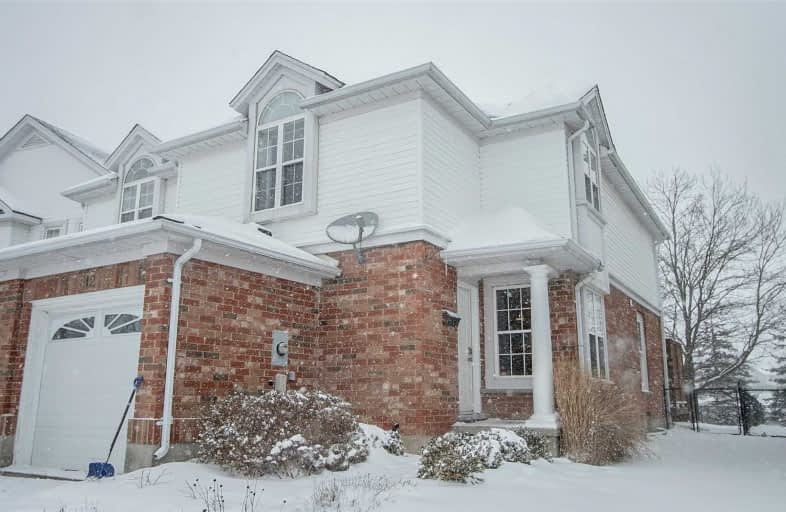Sold on Mar 06, 2019
Note: Property is not currently for sale or for rent.

-
Type: Att/Row/Twnhouse
-
Style: 2-Storey
-
Size: 1100 sqft
-
Lot Size: 28.06 x 114.84 Feet
-
Age: 16-30 years
-
Taxes: $3,146 per year
-
Days on Site: 8 Days
-
Added: Sep 07, 2019 (1 week on market)
-
Updated:
-
Last Checked: 2 months ago
-
MLS®#: X4367802
-
Listed By: Royal lepage connect realty, brokerage
Welcome To Eastbridge! Beautiful & Spacious End-Unit Freehold Townhouse, Looks & Feels Like A Semi. No Maint Fees. Larger Than Avg 1380 Sq Feet Plus Bsmt. Extra Wide Lot. 3 Bedrooms, 2 Washrooms, Oversized Master Has Walk-In. Freshly Painted Throughout, New 4Pc Washroom, New Carpet In Basement. New Lg S/S Kit Appl., Highly Ranked Local Schools. Close To Rim Park,Highway, Wonderful View As It Backs Onto A Massive Park, Quiet Street, Walk-Out To Deck
Extras
Brand New Lg Stainless Steel Kit Appliances Include Fridge, Stove,Dishwasher & Microwave/Rangehood, Also Washer & Dryer, Freezer, Central Air, Water Softener, All Window Coverings, Elfs, Kit Island,Roof (2013), Hwt (Rental), Excl: Barstools
Property Details
Facts for 512 Mayflower Street, Waterloo
Status
Days on Market: 8
Last Status: Sold
Sold Date: Mar 06, 2019
Closed Date: Mar 28, 2019
Expiry Date: Jun 26, 2019
Sold Price: $462,000
Unavailable Date: Mar 06, 2019
Input Date: Feb 26, 2019
Prior LSC: Listing with no contract changes
Property
Status: Sale
Property Type: Att/Row/Twnhouse
Style: 2-Storey
Size (sq ft): 1100
Age: 16-30
Area: Waterloo
Availability Date: Flex
Inside
Bedrooms: 3
Bedrooms Plus: 1
Bathrooms: 2
Kitchens: 1
Rooms: 7
Den/Family Room: No
Air Conditioning: Central Air
Fireplace: No
Washrooms: 2
Building
Basement: Part Fin
Heat Type: Forced Air
Heat Source: Gas
Exterior: Brick
Exterior: Vinyl Siding
Water Supply: Municipal
Special Designation: Unknown
Parking
Driveway: Private
Garage Spaces: 1
Garage Type: Attached
Covered Parking Spaces: 1
Total Parking Spaces: 2
Fees
Tax Year: 2018
Tax Legal Description: Pt Blk 123 Pl 1813 City Of Waterloo Pt 6, 58R10309
Taxes: $3,146
Highlights
Feature: Golf
Feature: Grnbelt/Conserv
Feature: Hospital
Feature: Park
Feature: Public Transit
Feature: School
Land
Cross Street: Bridge St W & Eastbr
Municipality District: Waterloo
Fronting On: East
Pool: None
Sewer: Sewers
Lot Depth: 114.84 Feet
Lot Frontage: 28.06 Feet
Additional Media
- Virtual Tour: http://pfretour.com/mls/84840
Rooms
Room details for 512 Mayflower Street, Waterloo
| Type | Dimensions | Description |
|---|---|---|
| Living Main | 3.67 x 5.50 | Open Concept, W/O To Deck |
| Dining Main | 2.13 x 2.57 | Open Concept |
| Kitchen Main | 2.26 x 2.44 | Breakfast Area, Stainless Steel Appl |
| Master 2nd | 3.53 x 4.88 | W/I Closet |
| 2nd Br 2nd | 2.74 x 4.06 | |
| 3rd Br 2nd | 3.05 x 3.28 | |
| Rec Bsmt | 5.16 x 5.87 |
| XXXXXXXX | XXX XX, XXXX |
XXXX XXX XXXX |
$XXX,XXX |
| XXX XX, XXXX |
XXXXXX XXX XXXX |
$XXX,XXX |
| XXXXXXXX XXXX | XXX XX, XXXX | $462,000 XXX XXXX |
| XXXXXXXX XXXXXX | XXX XX, XXXX | $439,000 XXX XXXX |

KidsAbility School
Elementary: HospitalLexington Public School
Elementary: PublicSandowne Public School
Elementary: PublicMillen Woods Public School
Elementary: PublicSt Luke Catholic Elementary School
Elementary: CatholicLester B Pearson PS Public School
Elementary: PublicRosemount - U Turn School
Secondary: PublicSt David Catholic Secondary School
Secondary: CatholicKitchener Waterloo Collegiate and Vocational School
Secondary: PublicBluevale Collegiate Institute
Secondary: PublicWaterloo Collegiate Institute
Secondary: PublicCameron Heights Collegiate Institute
Secondary: Public

