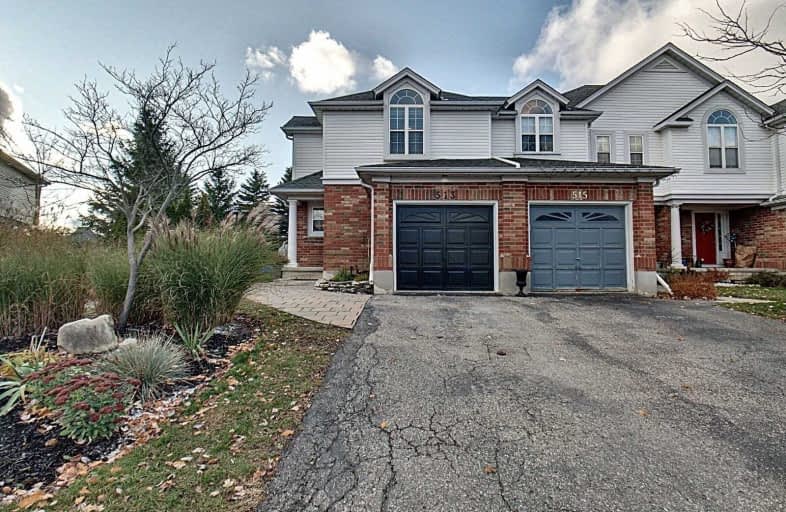Sold on Nov 13, 2019
Note: Property is not currently for sale or for rent.

-
Type: Att/Row/Twnhouse
-
Style: 2-Storey
-
Size: 1100 sqft
-
Lot Size: 16.54 x 140.78 Feet
-
Age: 16-30 years
-
Taxes: $3,212 per year
-
Days on Site: 2 Days
-
Added: Nov 13, 2019 (2 days on market)
-
Updated:
-
Last Checked: 1 month ago
-
MLS®#: X4631584
-
Listed By: Purplebricks, brokerage
Recently Renovated Freehold End-Unit Townhome Is Move-In Ready! Upgrades Include: Granite & Quartz Countertops, Updated Carpet, Fresh Paint, Engineered Hardwood, And Light Fixtures. Located Close To Shopping, Schools, Trails, Rim Park, With Quick Highway Access. This Modern, Bright 3 Bedroom Home Is Great For Entertaining With An Open Concept Main Floor. Privacy Trees Line Large Pie Shaped Backyard, Featuring A Deck And Landscaping.
Property Details
Facts for 513 Mariner Drive, Waterloo
Status
Days on Market: 2
Last Status: Sold
Sold Date: Nov 13, 2019
Closed Date: Dec 10, 2019
Expiry Date: Mar 10, 2020
Sold Price: $547,900
Unavailable Date: Nov 13, 2019
Input Date: Nov 11, 2019
Prior LSC: Listing with no contract changes
Property
Status: Sale
Property Type: Att/Row/Twnhouse
Style: 2-Storey
Size (sq ft): 1100
Age: 16-30
Area: Waterloo
Availability Date: Flex
Inside
Bedrooms: 3
Bathrooms: 3
Kitchens: 1
Rooms: 6
Den/Family Room: No
Air Conditioning: Central Air
Fireplace: No
Central Vacuum: N
Washrooms: 3
Building
Basement: Finished
Heat Type: Forced Air
Heat Source: Gas
Exterior: Brick
Exterior: Vinyl Siding
Water Supply: Municipal
Special Designation: Unknown
Parking
Driveway: Private
Garage Spaces: 1
Garage Type: Attached
Covered Parking Spaces: 1
Total Parking Spaces: 2
Fees
Tax Year: 2019
Tax Legal Description: Pt Blk 121 Pl 1813 City Of Waterloo Pt 1 & 2, 58R1
Taxes: $3,212
Land
Cross Street: Eastbridge Blvd
Municipality District: Waterloo
Fronting On: West
Pool: None
Sewer: Sewers
Lot Depth: 140.78 Feet
Lot Frontage: 16.54 Feet
Acres: < .50
Rooms
Room details for 513 Mariner Drive, Waterloo
| Type | Dimensions | Description |
|---|---|---|
| Dining Main | 2.54 x 4.14 | |
| Kitchen Main | 3.10 x 4.32 | |
| Living Main | 3.76 x 3.76 | |
| Master 2nd | 3.99 x 4.93 | |
| 2nd Br 2nd | 2.72 x 3.94 | |
| 3rd Br 2nd | 2.79 x 4.06 | |
| Rec Bsmt | 3.78 x 5.28 |
| XXXXXXXX | XXX XX, XXXX |
XXXX XXX XXXX |
$XXX,XXX |
| XXX XX, XXXX |
XXXXXX XXX XXXX |
$XXX,XXX | |
| XXXXXXXX | XXX XX, XXXX |
XXXXXXX XXX XXXX |
|
| XXX XX, XXXX |
XXXXXX XXX XXXX |
$XXX,XXX |
| XXXXXXXX XXXX | XXX XX, XXXX | $547,900 XXX XXXX |
| XXXXXXXX XXXXXX | XXX XX, XXXX | $549,900 XXX XXXX |
| XXXXXXXX XXXXXXX | XXX XX, XXXX | XXX XXXX |
| XXXXXXXX XXXXXX | XXX XX, XXXX | $319,900 XXX XXXX |

KidsAbility School
Elementary: HospitalLexington Public School
Elementary: PublicSandowne Public School
Elementary: PublicMillen Woods Public School
Elementary: PublicSt Luke Catholic Elementary School
Elementary: CatholicLester B Pearson PS Public School
Elementary: PublicRosemount - U Turn School
Secondary: PublicSt David Catholic Secondary School
Secondary: CatholicKitchener Waterloo Collegiate and Vocational School
Secondary: PublicBluevale Collegiate Institute
Secondary: PublicWaterloo Collegiate Institute
Secondary: PublicCameron Heights Collegiate Institute
Secondary: Public- — bath
- — bed
- — sqft
163 Shadow Wood Court, Waterloo, Ontario • N2K 3W4 • Waterloo



