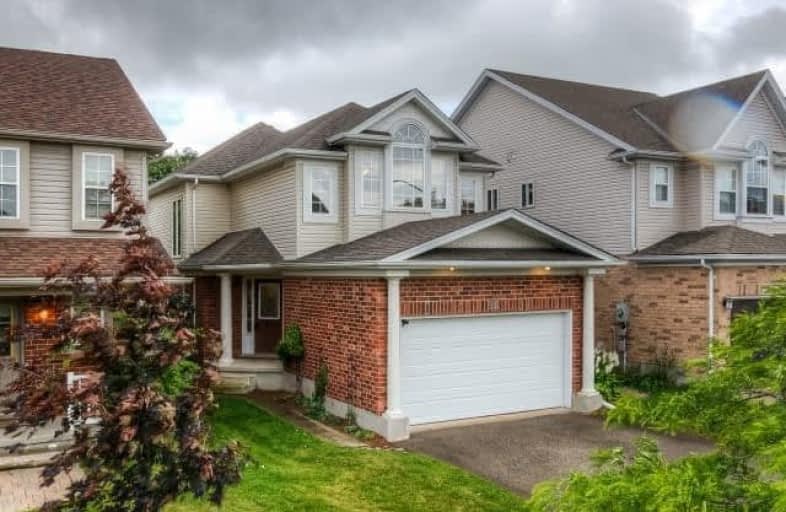Sold on Sep 18, 2017
Note: Property is not currently for sale or for rent.

-
Type: Detached
-
Style: 2-Storey
-
Size: 1500 sqft
-
Lot Size: 30.47 x 136 Feet
-
Age: 16-30 years
-
Taxes: $4,278 per year
-
Days on Site: 17 Days
-
Added: Sep 07, 2019 (2 weeks on market)
-
Updated:
-
Last Checked: 2 months ago
-
MLS®#: X3922479
-
Listed By: Re/max twin city realty inc., brokerage
Beautiful 2-Storey,1700 Sqft Home On A Quiet Crescent In Highly Sought After Laurelwood District In West End Waterloo.Open Concept Main Floor Is Very Bright And Spacious With Hardwood Throughout.The Master Bedroom,With Walk-In Closet And Ensuite Bathroom,Is Bright And Airy With A Catehdral Ceiling And Bright Windows.Large Private Backyard With Tree And Deck.Full 4-Piece Bath In Basement.New Roof In 2014.Private Treed Yard.Appliances Incl.
Extras
**Interboard Listing: Kitchener-Waterloo Re Assoc**
Property Details
Facts for 515 Thornview Place, Waterloo
Status
Days on Market: 17
Last Status: Sold
Sold Date: Sep 18, 2017
Closed Date: Oct 27, 2017
Expiry Date: Feb 28, 2018
Sold Price: $560,700
Unavailable Date: Sep 18, 2017
Input Date: Sep 11, 2017
Prior LSC: Listing with no contract changes
Property
Status: Sale
Property Type: Detached
Style: 2-Storey
Size (sq ft): 1500
Age: 16-30
Area: Waterloo
Availability Date: Immediate
Assessment Amount: $407,000
Assessment Year: 2016
Inside
Bedrooms: 3
Bathrooms: 4
Kitchens: 1
Rooms: 14
Den/Family Room: No
Air Conditioning: Central Air
Fireplace: No
Laundry Level: Lower
Central Vacuum: N
Washrooms: 4
Utilities
Electricity: Yes
Gas: Yes
Cable: Available
Telephone: Available
Building
Basement: Finished
Heat Type: Forced Air
Heat Source: Gas
Exterior: Brick
Exterior: Vinyl Siding
Elevator: N
UFFI: No
Water Supply: Municipal
Special Designation: Unknown
Parking
Driveway: Private
Garage Spaces: 1
Garage Type: Built-In
Covered Parking Spaces: 2
Total Parking Spaces: 3
Fees
Tax Year: 2017
Tax Legal Description: Part Block 10 Plan 58M-116(Aka)Parts 7,47 Plan 58R
Taxes: $4,278
Highlights
Feature: Cul De Sac
Feature: Fenced Yard
Feature: Park
Feature: Public Transit
Feature: School
Feature: Wooded/Treed
Land
Cross Street: Erbsville-Willow Woo
Municipality District: Waterloo
Fronting On: South
Parcel Number: 226811397
Pool: None
Sewer: Sewers
Lot Depth: 136 Feet
Lot Frontage: 30.47 Feet
Acres: < .50
Zoning: Residential
Rooms
Room details for 515 Thornview Place, Waterloo
| Type | Dimensions | Description |
|---|---|---|
| Foyer Main | 1.52 x 3.35 | |
| Bathroom Main | 1.65 x 1.55 | 2 Pc Bath |
| Kitchen Main | 2.62 x 3.84 | B/I Appliances |
| Dining Main | 2.51 x 5.23 | W/O To Deck |
| Living Main | 5.49 x 3.30 | |
| Bathroom 2nd | 1.85 x 2.79 | 4 Pc Bath |
| Br 2nd | 4.24 x 2.82 | |
| Br 2nd | 3.40 x 3.91 | |
| Master 2nd | 4.34 x 5.11 | Ensuite Bath, Cathedral Ceiling, W/I Closet |
| Bathroom 2nd | 2.01 x 2.79 | 3 Pc Bath |
| Bathroom Bsmt | 3.20 x 1.47 | 4 Pc Bath |
| Rec Main | 5.87 x 5.36 |
| XXXXXXXX | XXX XX, XXXX |
XXXX XXX XXXX |
$XXX,XXX |
| XXX XX, XXXX |
XXXXXX XXX XXXX |
$XXX,XXX |
| XXXXXXXX XXXX | XXX XX, XXXX | $560,700 XXX XXXX |
| XXXXXXXX XXXXXX | XXX XX, XXXX | $549,700 XXX XXXX |

Vista Hills Public School
Elementary: PublicSt Nicholas Catholic Elementary School
Elementary: CatholicAbraham Erb Public School
Elementary: PublicMary Johnston Public School
Elementary: PublicLaurelwood Public School
Elementary: PublicEdna Staebler Public School
Elementary: PublicSt David Catholic Secondary School
Secondary: CatholicForest Heights Collegiate Institute
Secondary: PublicKitchener Waterloo Collegiate and Vocational School
Secondary: PublicWaterloo Collegiate Institute
Secondary: PublicResurrection Catholic Secondary School
Secondary: CatholicSir John A Macdonald Secondary School
Secondary: Public- 2 bath
- 3 bed
- 1100 sqft
378B Cornerbrook Place, Waterloo, Ontario • N2V 1M3 • Waterloo



