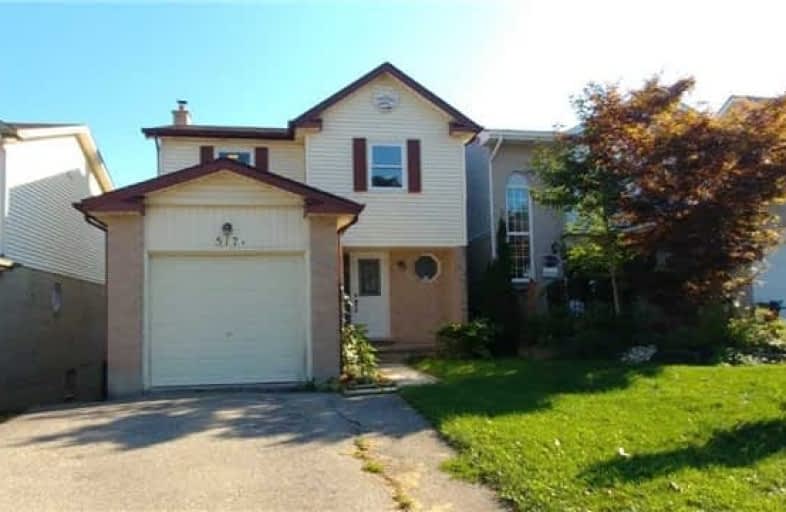Sold on Oct 22, 2018
Note: Property is not currently for sale or for rent.

-
Type: Detached
-
Style: 2-Storey
-
Lot Size: 29.69 x 100 Feet
-
Age: No Data
-
Taxes: $2,963 per year
-
Days on Site: 18 Days
-
Added: Sep 07, 2019 (2 weeks on market)
-
Updated:
-
Last Checked: 2 months ago
-
MLS®#: X4267382
-
Listed By: Re/max community realty inc., brokerage
Attention Investors Or First Time Buyers. 4 Bedroom Detached Link Home Located In Westvale, Perfect For A Growing Family Or Possible Student Housing. Minutes From The Boardwalk, The University Of Waterloo And Wilfrid Laurier University,Along Well Serviced Bus Routes. Backyard Offers Large Over Sized Deck Complete With A Natural Gas Bbq Line. Private Walk Out Basement Has The Potential For An In Law Suite, Complete With 3 Piece Bathroom.
Extras
Stainless Steel Fridge & Stove (2017), Dishwasher, Range Hood, Washer & Dryer (2018) And All Electrical Light Fixtures. Hot Water Tank & Water Softener (Owned), Furnace (2017 Rented).
Property Details
Facts for 517A Rosemeadow Crescent, Waterloo
Status
Days on Market: 18
Last Status: Sold
Sold Date: Oct 22, 2018
Closed Date: Dec 14, 2018
Expiry Date: Dec 31, 2018
Sold Price: $417,000
Unavailable Date: Oct 22, 2018
Input Date: Oct 04, 2018
Property
Status: Sale
Property Type: Detached
Style: 2-Storey
Area: Waterloo
Availability Date: Tba
Inside
Bedrooms: 4
Bathrooms: 3
Kitchens: 1
Rooms: 8
Den/Family Room: Yes
Air Conditioning: Central Air
Fireplace: No
Washrooms: 3
Building
Basement: Unfinished
Basement 2: W/O
Heat Type: Forced Air
Heat Source: Gas
Exterior: Brick
Exterior: Vinyl Siding
Water Supply: Municipal
Special Designation: Unknown
Parking
Driveway: Private
Garage Spaces: 1
Garage Type: Attached
Covered Parking Spaces: 2
Total Parking Spaces: 3
Fees
Tax Year: 2018
Tax Legal Description: Plan 1602 Pt Lot 77 Rp58R-5256 Parts 40 & 85**
Taxes: $2,963
Land
Cross Street: Westvale Dr./ Thornd
Municipality District: Waterloo
Fronting On: South
Parcel Number: 223950100
Pool: None
Sewer: Sewers
Lot Depth: 100 Feet
Lot Frontage: 29.69 Feet
Rooms
Room details for 517A Rosemeadow Crescent, Waterloo
| Type | Dimensions | Description |
|---|---|---|
| Kitchen Main | 2.81 x 3.75 | Ceramic Floor, Stainless Steel Appl |
| Dining Main | 3.17 x 2.94 | Laminate, W/O To Deck, Combined W/Living |
| Living Main | 4.39 x 3.45 | Laminate, Window |
| 2nd Br 2nd | 2.89 x 2.94 | Broadloom, Closet, Window |
| Master 2nd | 3.00 x 4.49 | Laminate, Closet, Window |
| 3rd Br 2nd | 3.09 x 2.82 | Broadloom, Window, Closet |
| 4th Br 2nd | 3.00 x 2.87 | Broadloom, Window, Closet |
| XXXXXXXX | XXX XX, XXXX |
XXXX XXX XXXX |
$XXX,XXX |
| XXX XX, XXXX |
XXXXXX XXX XXXX |
$XXX,XXX |
| XXXXXXXX XXXX | XXX XX, XXXX | $417,000 XXX XXXX |
| XXXXXXXX XXXXXX | XXX XX, XXXX | $435,000 XXX XXXX |

Holy Rosary Catholic Elementary School
Elementary: CatholicWestvale Public School
Elementary: PublicKeatsway Public School
Elementary: PublicMary Johnston Public School
Elementary: PublicCentennial (Waterloo) Public School
Elementary: PublicSandhills Public School
Elementary: PublicSt David Catholic Secondary School
Secondary: CatholicForest Heights Collegiate Institute
Secondary: PublicKitchener Waterloo Collegiate and Vocational School
Secondary: PublicWaterloo Collegiate Institute
Secondary: PublicResurrection Catholic Secondary School
Secondary: CatholicSir John A Macdonald Secondary School
Secondary: Public

