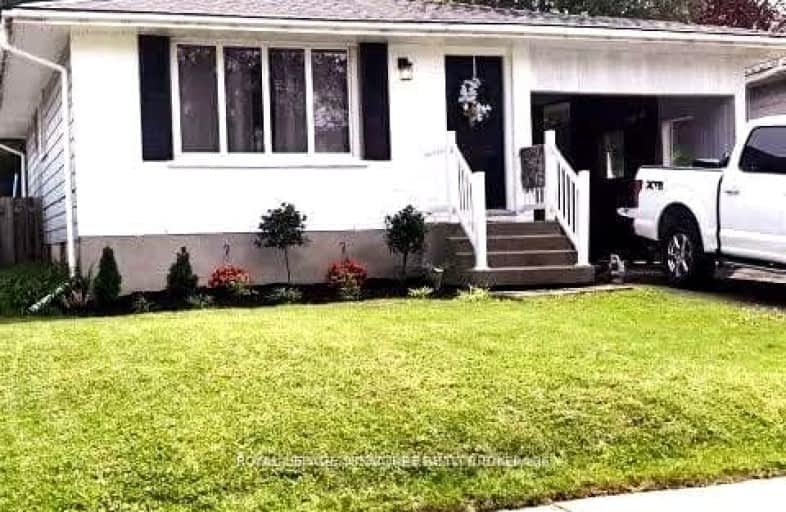Somewhat Walkable
- Some errands can be accomplished on foot.
53
/100
Some Transit
- Most errands require a car.
36
/100
Very Bikeable
- Most errands can be accomplished on bike.
77
/100

Winston Churchill Public School
Elementary: Public
2.03 km
Cedarbrae Public School
Elementary: Public
0.67 km
Sir Edgar Bauer Catholic Elementary School
Elementary: Catholic
0.49 km
N A MacEachern Public School
Elementary: Public
0.21 km
Northlake Woods Public School
Elementary: Public
0.94 km
Laurelwood Public School
Elementary: Public
2.69 km
St David Catholic Secondary School
Secondary: Catholic
2.49 km
Kitchener Waterloo Collegiate and Vocational School
Secondary: Public
5.50 km
Bluevale Collegiate Institute
Secondary: Public
4.99 km
Waterloo Collegiate Institute
Secondary: Public
2.57 km
Resurrection Catholic Secondary School
Secondary: Catholic
5.46 km
Sir John A Macdonald Secondary School
Secondary: Public
3.46 km
-
Lakeshore Optimist Park
280 Northlake Dr, Waterloo ON 1.02km -
Old Albert Park
Waterloo ON 1.13km -
Trashmore
Waterloo ON 1.52km
-
BMO Bank of Montreal
730 Glen Forrest Blvd (at Weber St. N.), Waterloo ON N2L 4K8 0.99km -
Manulife Bank
500 King St N, Waterloo ON N2J 4C6 2.34km -
RBC Royal Bank
415 King St N, Waterloo ON N2J 2Z4 2.58km




