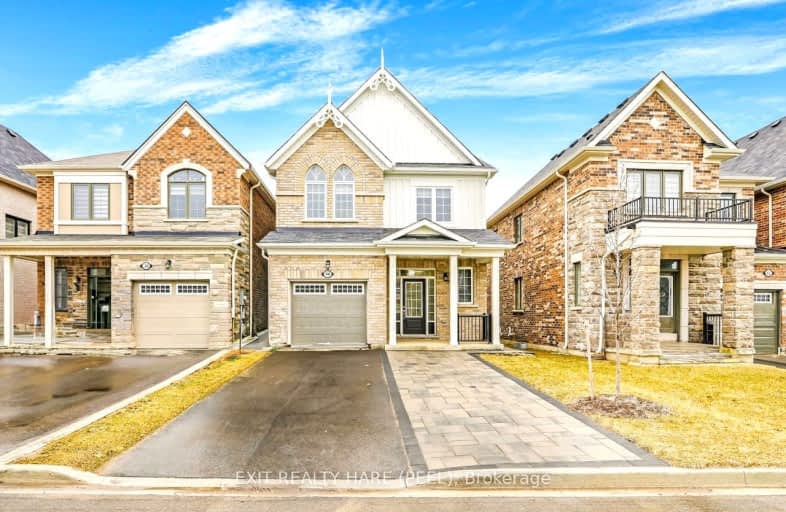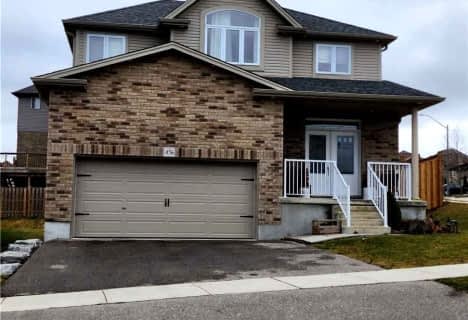Somewhat Walkable
- Some errands can be accomplished on foot.
Some Transit
- Most errands require a car.
Very Bikeable
- Most errands can be accomplished on bike.

Vista Hills Public School
Elementary: PublicSt Nicholas Catholic Elementary School
Elementary: CatholicAbraham Erb Public School
Elementary: PublicMary Johnston Public School
Elementary: PublicLaurelwood Public School
Elementary: PublicEdna Staebler Public School
Elementary: PublicSt David Catholic Secondary School
Secondary: CatholicForest Heights Collegiate Institute
Secondary: PublicKitchener Waterloo Collegiate and Vocational School
Secondary: PublicWaterloo Collegiate Institute
Secondary: PublicResurrection Catholic Secondary School
Secondary: CatholicSir John A Macdonald Secondary School
Secondary: Public-
Food Basics
600 Laurelwood Drive, Waterloo 0.35km -
Dutchie's Fresh Market - Waterloo Location
663 Erb Street West, Waterloo 3.31km -
Noor Food Market
347 Erb Street West, Waterloo 4.17km
-
LCBO
450 Columbia Street West, Waterloo 1.98km -
Beer Store 4169
659 Erb Street West, Waterloo 3.16km -
The Wine Shop
450 Erb Street West, Waterloo 3.53km
-
Shawarma Lounge
645 Laurelwood Drive Unit D, Waterloo 0.12km -
Big Bite Pizza + Wings
645 Laurelwood Drive, Waterloo 0.13km -
The Java Garden
600 Laurelwood Drive, Waterloo 0.21km
-
The Java Garden
600 Laurelwood Drive, Waterloo 0.21km -
The Funkee Goose Cafe
500 Fischer-Hallman Road North, Waterloo 1.84km -
Starbucks
Laurelwood Shopping Centre, 450 Columbia Street West, Waterloo 1.98km
-
CIBC Branch (Cash at ATM only)
22-450 Columbia Street West, Waterloo 1.95km -
TD Canada Trust Branch and ATM
450 Columbia Street West, Waterloo 2.01km -
BMO Bank of Montreal
664 Erb Street West, Waterloo 3.07km
-
Petro-Canada & Car Wash
440 Columbia Street West, Waterloo 2.09km -
Costco Gas Station
930 Erb Street West, Waterloo 3.05km -
Canadian Tire Gas+
650 Erb Street West, Waterloo 3.07km
-
Stork Family YMCA
North, 500 Fischer-Hallman Road North, Waterloo 1.81km -
Orangetheory Fitness
450 Columbia Street West, Waterloo 1.95km -
Limitless Bubble Sports KW
21-693 Beechwood Drive, Waterloo 2.48km
-
Play ground
413 White Birch Avenue, Waterloo 0.3km -
Blue beech park
Waterloo 0.31km -
Royal Fern Park
659 Royal Fern Street, Waterloo 0.49km
-
Waterloo Public Library - John M. Harper Branch
500 Fischer-Hallman Road North, Waterloo 1.84km -
Little Free Library 509 Queensdale crt
Queensdale Court, Waterloo 2.25km -
Little Free Library 303 Wiltshire Pl
Wiltshire Place, Waterloo 2.42km
-
Waterloo Anti Aging
445 Beechwood Place Suite 201, Waterloo 3.54km -
Medical Centre 2 at The Boardwalk
435 The Boardwalk, Waterloo 3.93km -
St. Mary's Cardio-Pulmonary Rehabilitation
435 The Boardwalk Suite 308, Waterloo 3.96km
-
Pharmasave Laurelwood
645 Laurelwood Drive, Waterloo 0.12km -
Shoppers Drug Mart
600 Laurelwood Drive Unit #150, Waterloo 0.29km -
Sobeys Pharmacy Waterloo
450 Columbia Street West, Waterloo 1.97km
-
Laurelwood Commons
Laurelwood Drive, Waterloo 0.28km -
Food Basics Plaza
Unnamed Road, Waterloo 0.34km -
Sobeys plaza
450 Columbia Street West, Waterloo 2.03km
-
Landmark Cinemas 10 Waterloo
415 The Boardwalk, Waterloo 4.02km
-
Wild Wing
400-610 Laurelwood Drive, Waterloo 0.36km -
Chuck's Roadhouse Bar & Grill
651 Erb Street West, Waterloo 3.16km -
SLC Great Hall
University of Waterloo, 1102 SLC Great Hall, Waterloo 3.86km




