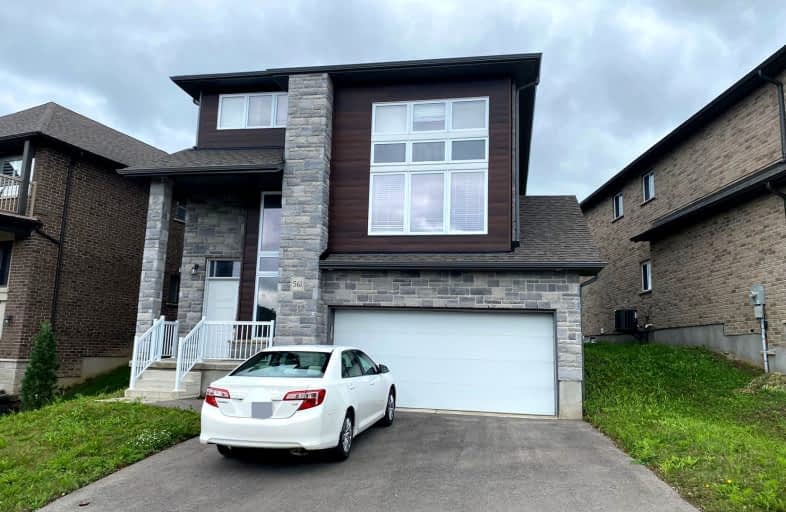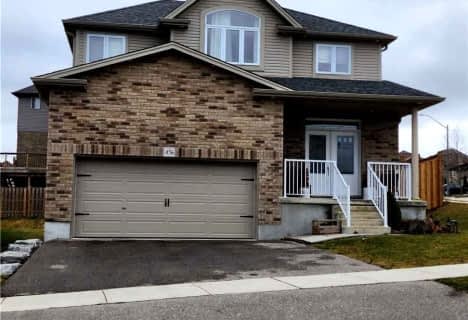Car-Dependent
- Almost all errands require a car.
Minimal Transit
- Almost all errands require a car.
Somewhat Bikeable
- Almost all errands require a car.

Vista Hills Public School
Elementary: PublicSt Nicholas Catholic Elementary School
Elementary: CatholicAbraham Erb Public School
Elementary: PublicMary Johnston Public School
Elementary: PublicLaurelwood Public School
Elementary: PublicEdna Staebler Public School
Elementary: PublicSt David Catholic Secondary School
Secondary: CatholicForest Heights Collegiate Institute
Secondary: PublicKitchener Waterloo Collegiate and Vocational School
Secondary: PublicWaterloo Collegiate Institute
Secondary: PublicResurrection Catholic Secondary School
Secondary: CatholicSir John A Macdonald Secondary School
Secondary: Public-
Old Oak Park
Laurelwood Dr (Laurelwood Drive + Brookmill Crescent), Waterloo ON 1.76km -
McCrae Park
Waterloo ON 2.98km -
Westvale Park
Westvale Dr, Waterloo ON 3.29km
-
RBC Royal Bank
50 Westmount Rd N (btw Erb & Father David Bauer), Waterloo ON N2L 2R5 4.97km -
BMO Bank of Montreal
730 Glen Forrest Blvd (at Weber St. N.), Waterloo ON N2L 4K8 5.62km -
TD Bank Financial Group
576 Weber St N (Northfield Dr), Waterloo ON N2L 5C6 5.73km




