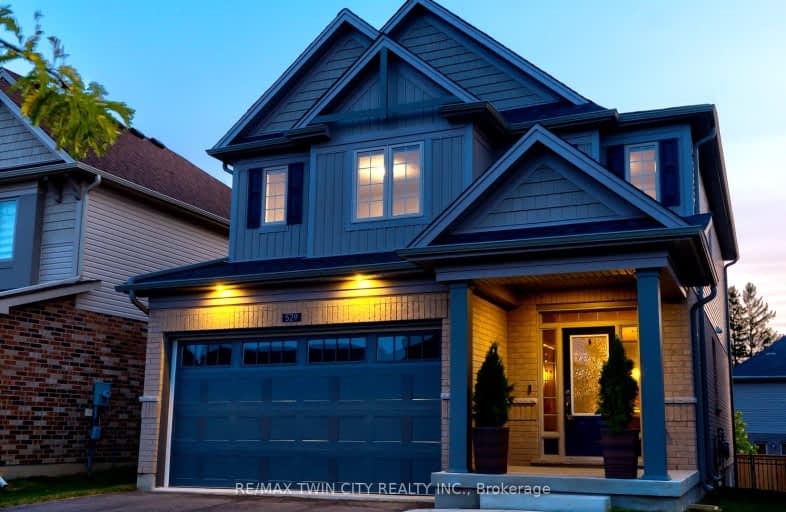Car-Dependent
- Most errands require a car.
Some Transit
- Most errands require a car.
Very Bikeable
- Most errands can be accomplished on bike.

Holy Rosary Catholic Elementary School
Elementary: CatholicWestvale Public School
Elementary: PublicMary Johnston Public School
Elementary: PublicCentennial (Waterloo) Public School
Elementary: PublicLaurelwood Public School
Elementary: PublicEdna Staebler Public School
Elementary: PublicSt David Catholic Secondary School
Secondary: CatholicForest Heights Collegiate Institute
Secondary: PublicKitchener Waterloo Collegiate and Vocational School
Secondary: PublicWaterloo Collegiate Institute
Secondary: PublicResurrection Catholic Secondary School
Secondary: CatholicSir John A Macdonald Secondary School
Secondary: Public-
Regency Park
Fisher Hallman Rd N (Roxton Dr.), Waterloo ON 0.98km -
Westvale Park
Westvale Dr, Waterloo ON 1km -
White Elm Park
619 White Elm Blvd (Butternut Ave), Waterloo ON N2V 2L1 1.92km
-
President's Choice Financial ATM
658 Erb St W, Waterloo ON N2T 2Z7 0.89km -
TD Bank Financial Group
460 Erb St W (Fischer Hallan), Waterloo ON N2T 1N5 1.12km -
Scotiabank
420 the Boardwalk (at Ira Needles Blvd), Waterloo ON N2T 0A6 1.56km
- 4 bath
- 4 bed
- 2000 sqft
144 Cinnamon Fern Street, Waterloo, Ontario • N2V 0E9 • Waterloo
- 5 bath
- 4 bed
- 3500 sqft
301 Buttonbush Street East, Waterloo, Ontario • N2V 0B2 • Waterloo














