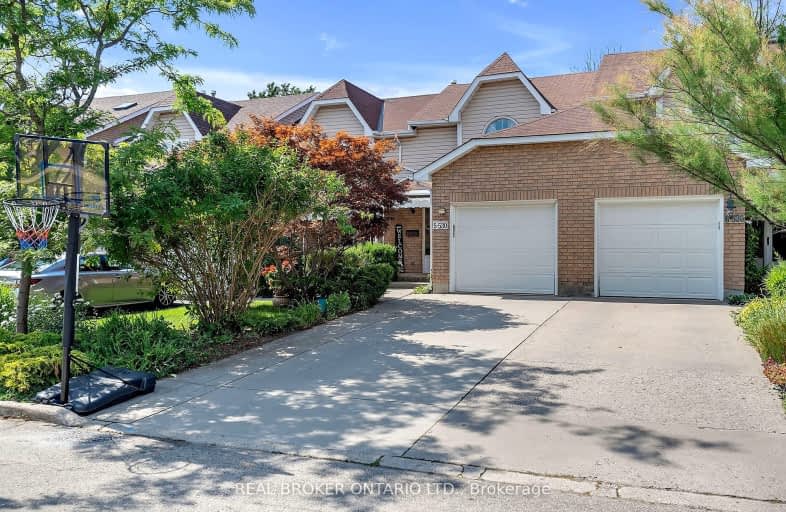Somewhat Walkable
- Some errands can be accomplished on foot.
66
/100
Good Transit
- Some errands can be accomplished by public transportation.
53
/100
Very Bikeable
- Most errands can be accomplished on bike.
73
/100

Holy Rosary Catholic Elementary School
Elementary: Catholic
0.52 km
Westvale Public School
Elementary: Public
0.19 km
Mary Johnston Public School
Elementary: Public
1.72 km
Centennial (Waterloo) Public School
Elementary: Public
2.06 km
Sandhills Public School
Elementary: Public
1.74 km
Edna Staebler Public School
Elementary: Public
1.65 km
St David Catholic Secondary School
Secondary: Catholic
5.17 km
Forest Heights Collegiate Institute
Secondary: Public
3.60 km
Kitchener Waterloo Collegiate and Vocational School
Secondary: Public
4.31 km
Waterloo Collegiate Institute
Secondary: Public
4.67 km
Resurrection Catholic Secondary School
Secondary: Catholic
1.05 km
Sir John A Macdonald Secondary School
Secondary: Public
4.23 km
-
Countrystone Park
Ontario 0.82km -
McCrae Park
Waterloo ON 1.06km -
Community Trail Playground
1.19km
-
TD Bank Financial Group
851 Fischer Hallman Rd, Kitchener ON N2M 5N8 1.19km -
RBC Royal Bank
420 Erb St W, Waterloo ON N2L 6H6 1.28km -
RBC Royal Bank
50 Westmount Rd N (btw Erb & Father David Bauer), Waterloo ON N2L 2R5 2.72km







