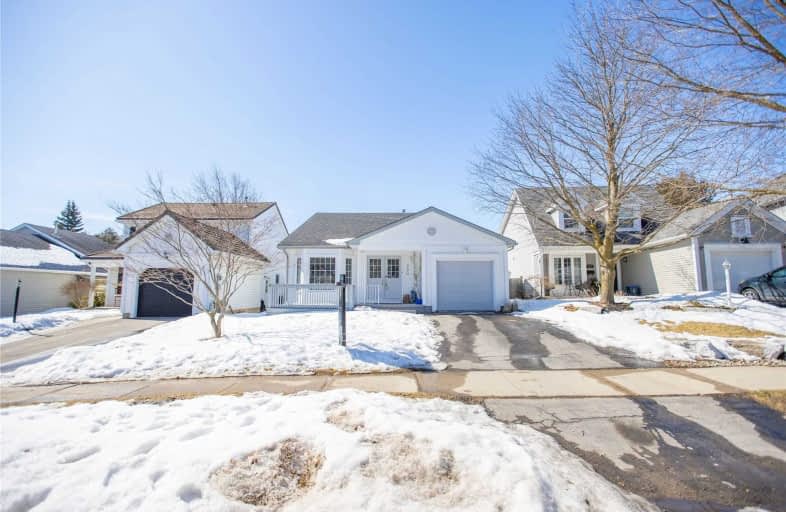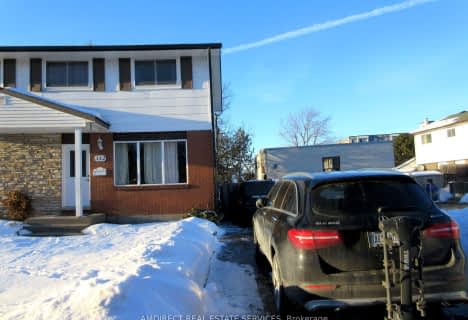
Holy Rosary Catholic Elementary School
Elementary: Catholic
0.33 km
Westvale Public School
Elementary: Public
0.82 km
Keatsway Public School
Elementary: Public
1.80 km
St Dominic Savio Catholic Elementary School
Elementary: Catholic
1.41 km
Centennial (Waterloo) Public School
Elementary: Public
1.87 km
Sandhills Public School
Elementary: Public
1.40 km
St David Catholic Secondary School
Secondary: Catholic
4.76 km
Forest Heights Collegiate Institute
Secondary: Public
3.07 km
Kitchener Waterloo Collegiate and Vocational School
Secondary: Public
3.57 km
Waterloo Collegiate Institute
Secondary: Public
4.24 km
Resurrection Catholic Secondary School
Secondary: Catholic
0.45 km
Sir John A Macdonald Secondary School
Secondary: Public
4.69 km













