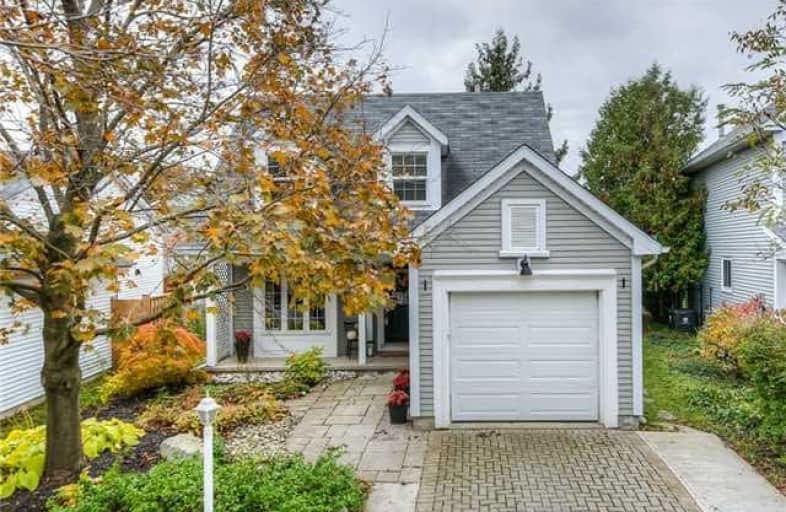Sold on Nov 01, 2018
Note: Property is not currently for sale or for rent.

-
Type: Detached
-
Style: 2-Storey
-
Size: 1100 sqft
-
Lot Size: 35.5 x 98.99 Feet
-
Age: 16-30 years
-
Taxes: $3,102 per year
-
Days on Site: 3 Days
-
Added: Sep 07, 2019 (3 days on market)
-
Updated:
-
Last Checked: 2 months ago
-
MLS®#: X4291285
-
Listed By: Re/max twin city realty inc.
Located Right In The Heart Of Westvale And Yes It's For Sale! It Features 3 Beds, 2.5 Baths & It's Tastefully Decorated Throughout. Are You Looking For The Perfect Starter Home? Or Want To Level Up From Your Townhouse Or Condo? Then You'll Need To Hear Our Top 7 Reasons Why You're Going To Love This Home! Carpet Free Main Floor, The Kitchen, The Private Backyard, Updated Baths, The Master Bedroom, The Finished Basement!
Extras
The Neighbourhood- Wetvale Is An Amazing Family Oriented Neighbourhood! You're Walking Distance To Elementary & High Schools, Universities, The Boardwalk & Public Transit.**Interboard Listing: Kitchener-Waterloo R.E. Assoc**
Property Details
Facts for 532 Westvale Drive, Waterloo
Status
Days on Market: 3
Last Status: Sold
Sold Date: Nov 01, 2018
Closed Date: Jan 03, 2019
Expiry Date: Apr 26, 2019
Sold Price: $480,000
Unavailable Date: Nov 01, 2018
Input Date: Oct 31, 2018
Prior LSC: Listing with no contract changes
Property
Status: Sale
Property Type: Detached
Style: 2-Storey
Size (sq ft): 1100
Age: 16-30
Area: Waterloo
Availability Date: Flexible
Inside
Bedrooms: 3
Bathrooms: 3
Kitchens: 1
Rooms: 6
Den/Family Room: No
Air Conditioning: Central Air
Fireplace: No
Laundry Level: Lower
Central Vacuum: Y
Washrooms: 3
Utilities
Electricity: Yes
Gas: Yes
Cable: Yes
Telephone: Yes
Building
Basement: Finished
Basement 2: Full
Heat Type: Forced Air
Heat Source: Gas
Exterior: Alum Siding
Elevator: N
UFFI: No
Water Supply Type: Unknown
Water Supply: Municipal
Physically Handicapped-Equipped: N
Special Designation: Unknown
Retirement: N
Parking
Driveway: Pvt Double
Garage Spaces: 1
Garage Type: Attached
Covered Parking Spaces: 2
Total Parking Spaces: 3
Fees
Tax Year: 2018
Tax Legal Description: Lt 69 Pl 1659 City Of Waterloo S/T Right In 925404
Taxes: $3,102
Highlights
Feature: Fenced Yard
Feature: Public Transit
Land
Cross Street: Resurrection To West
Municipality District: Waterloo
Fronting On: East
Parcel Number: 226940051
Pool: None
Sewer: Sewers
Lot Depth: 98.99 Feet
Lot Frontage: 35.5 Feet
Lot Irregularities: 35.56 Ft X 97.50 Ft X
Acres: < .50
Zoning: Residential
Waterfront: None
Additional Media
- Virtual Tour: https://unbranded.youriguide.com/532_westvale_dr_waterloo_on
Rooms
Room details for 532 Westvale Drive, Waterloo
| Type | Dimensions | Description |
|---|---|---|
| Dining Main | 3.07 x 3.23 | |
| Kitchen Main | 2.97 x 4.19 | |
| Living Main | 4.52 x 3.15 | |
| Br 2nd | 3.02 x 3.99 | |
| Master 2nd | 5.64 x 3.00 | |
| Br 2nd | 3.02 x 2.64 | |
| Rec Bsmt | 7.26 x 3.02 | |
| Laundry Bsmt | 4.52 x 3.91 | |
| Utility Bsmt | 2.36 x 1.20 |
| XXXXXXXX | XXX XX, XXXX |
XXXX XXX XXXX |
$XXX,XXX |
| XXX XX, XXXX |
XXXXXX XXX XXXX |
$XXX,XXX |
| XXXXXXXX XXXX | XXX XX, XXXX | $480,000 XXX XXXX |
| XXXXXXXX XXXXXX | XXX XX, XXXX | $450,000 XXX XXXX |

Holy Rosary Catholic Elementary School
Elementary: CatholicWestvale Public School
Elementary: PublicKeatsway Public School
Elementary: PublicSt Dominic Savio Catholic Elementary School
Elementary: CatholicCentennial (Waterloo) Public School
Elementary: PublicSandhills Public School
Elementary: PublicSt David Catholic Secondary School
Secondary: CatholicForest Heights Collegiate Institute
Secondary: PublicKitchener Waterloo Collegiate and Vocational School
Secondary: PublicWaterloo Collegiate Institute
Secondary: PublicResurrection Catholic Secondary School
Secondary: CatholicSir John A Macdonald Secondary School
Secondary: Public

