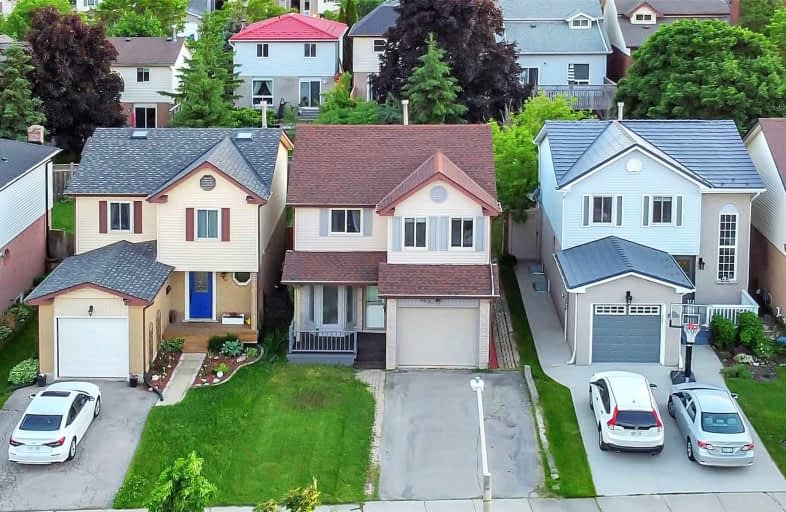
Video Tour
Somewhat Walkable
- Some errands can be accomplished on foot.
58
/100
Good Transit
- Some errands can be accomplished by public transportation.
53
/100
Bikeable
- Some errands can be accomplished on bike.
59
/100

Holy Rosary Catholic Elementary School
Elementary: Catholic
0.28 km
Westvale Public School
Elementary: Public
0.27 km
Keatsway Public School
Elementary: Public
1.95 km
Mary Johnston Public School
Elementary: Public
1.65 km
Centennial (Waterloo) Public School
Elementary: Public
1.88 km
Sandhills Public School
Elementary: Public
1.70 km
St David Catholic Secondary School
Secondary: Catholic
4.96 km
Forest Heights Collegiate Institute
Secondary: Public
3.51 km
Kitchener Waterloo Collegiate and Vocational School
Secondary: Public
4.08 km
Waterloo Collegiate Institute
Secondary: Public
4.45 km
Resurrection Catholic Secondary School
Secondary: Catholic
0.91 km
Sir John A Macdonald Secondary School
Secondary: Public
4.27 km













