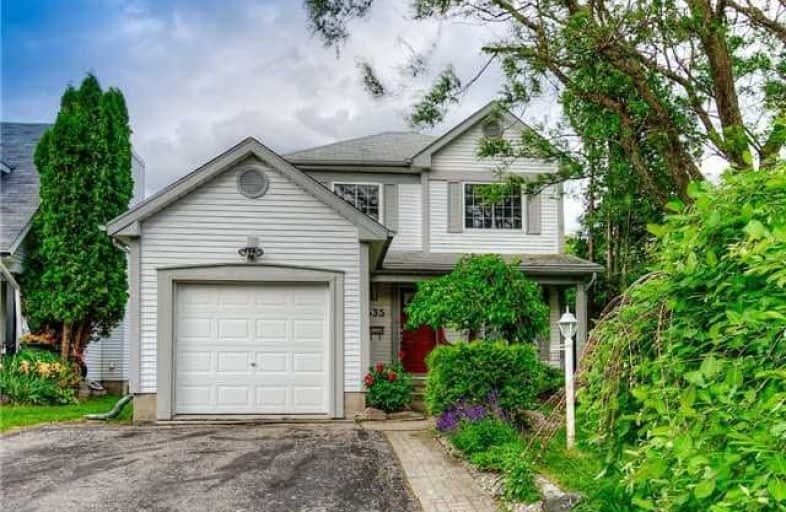Sold on Jun 30, 2018
Note: Property is not currently for sale or for rent.

-
Type: Detached
-
Style: 2-Storey
-
Size: 1100 sqft
-
Lot Size: 39.37 x 98.43 Feet
-
Age: 16-30 years
-
Taxes: $3,127 per year
-
Days on Site: 17 Days
-
Added: Sep 07, 2019 (2 weeks on market)
-
Updated:
-
Last Checked: 1 month ago
-
MLS®#: X4162555
-
Listed By: Re/max premier inc., brokerage
Move In Ready Home In Highly Coveted Westvale Neighbourhood.Perfect For Families, First Time Home Buyers, Or Investors. 3 Oversized Bedrooms. Pride Of Ownership Inside And Out. Updated Cabinetry In Kitchen. Warm Up Your Cozy Basement With Gas Fireplace And Walk Out To Covered Deck And Shed. Beautiful Fully Fenced Landscaped Yard. Minutes To Schools, Shopping And Transit. Steps To The Park!
Extras
Includes: Gas Stove, All Elf's, Window Coverings, Washing Machine, Dryer, Sump Pump In Basement, S/ S Fridge, Microwave, S/S Dishwasher, All Ceiling Fans, Backyard Shed
Property Details
Facts for 535 Red River Drive, Waterloo
Status
Days on Market: 17
Last Status: Sold
Sold Date: Jun 30, 2018
Closed Date: Aug 31, 2018
Expiry Date: Dec 13, 2018
Sold Price: $410,000
Unavailable Date: Jun 30, 2018
Input Date: Jun 14, 2018
Prior LSC: Listing with no contract changes
Property
Status: Sale
Property Type: Detached
Style: 2-Storey
Size (sq ft): 1100
Age: 16-30
Area: Waterloo
Availability Date: Flex
Inside
Bedrooms: 3
Bathrooms: 2
Kitchens: 1
Rooms: 10
Den/Family Room: Yes
Air Conditioning: Central Air
Fireplace: Yes
Laundry Level: Lower
Washrooms: 2
Building
Basement: Full
Basement 2: W/O
Heat Type: Forced Air
Heat Source: Gas
Exterior: Alum Siding
Exterior: Concrete
Water Supply: Municipal
Special Designation: Unknown
Parking
Driveway: Private
Garage Spaces: 1
Garage Type: Attached
Covered Parking Spaces: 2
Total Parking Spaces: 3
Fees
Tax Year: 2017
Tax Legal Description: Lt 37 Pl 1662 City Of Waterloo **
Taxes: $3,127
Highlights
Feature: Fenced Yard
Feature: Park
Land
Cross Street: Westvale/Red River
Municipality District: Waterloo
Fronting On: East
Parcel Number: 226940041
Pool: None
Sewer: Sewers
Lot Depth: 98.43 Feet
Lot Frontage: 39.37 Feet
Lot Irregularities: ** S/T Right In 98961
Rooms
Room details for 535 Red River Drive, Waterloo
| Type | Dimensions | Description |
|---|---|---|
| Kitchen Main | 7.11 x 10.09 | Ceramic Floor, Stainless Steel Appl |
| Breakfast Main | 7.11 x 6.11 | Ceramic Floor, Window, Ceiling Fan |
| Dining Main | 8.11 x 8.50 | Laminate, Crown Moulding, Window |
| Living Main | 11.90 x 12.40 | Laminate, W/O To Deck |
| Bathroom 2nd | - | 5 Pc Bath, Ceramic Floor, Window |
| Master 2nd | 9.11 x 12.10 | Crown Moulding, Ceiling Fan |
| Br 2nd | 8.40 x 11.90 | Laminate, Ceiling Fan |
| Br 2nd | 10.00 x 9.10 | Laminate, Window |
| Den Bsmt | 11.10 x 19.20 | W/O To Deck, Gas Fireplace, Ceiling Fan |
| Bathroom Bsmt | - | 2 Pc Bath |
| XXXXXXXX | XXX XX, XXXX |
XXXX XXX XXXX |
$XXX,XXX |
| XXX XX, XXXX |
XXXXXX XXX XXXX |
$XXX,XXX |
| XXXXXXXX XXXX | XXX XX, XXXX | $410,000 XXX XXXX |
| XXXXXXXX XXXXXX | XXX XX, XXXX | $429,000 XXX XXXX |

Holy Rosary Catholic Elementary School
Elementary: CatholicWestvale Public School
Elementary: PublicKeatsway Public School
Elementary: PublicSt Dominic Savio Catholic Elementary School
Elementary: CatholicCentennial (Waterloo) Public School
Elementary: PublicSandhills Public School
Elementary: PublicSt David Catholic Secondary School
Secondary: CatholicForest Heights Collegiate Institute
Secondary: PublicKitchener Waterloo Collegiate and Vocational School
Secondary: PublicWaterloo Collegiate Institute
Secondary: PublicResurrection Catholic Secondary School
Secondary: CatholicSir John A Macdonald Secondary School
Secondary: Public

