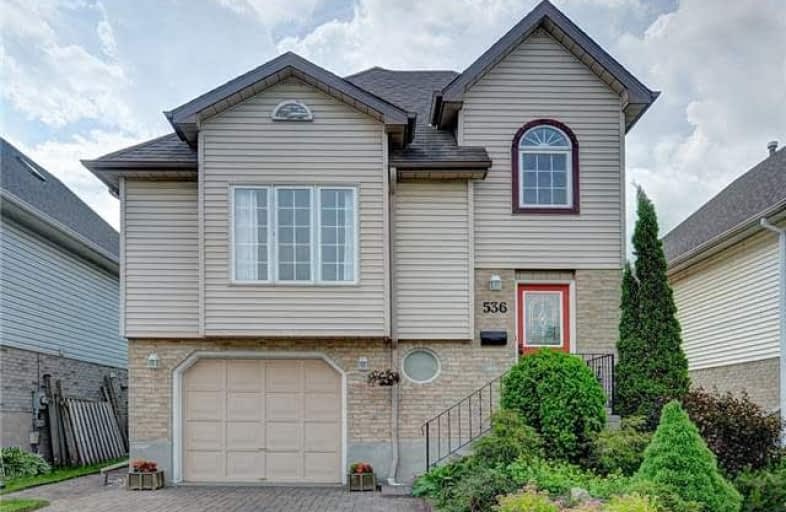Sold on Jun 25, 2018
Note: Property is not currently for sale or for rent.

-
Type: Detached
-
Style: 2-Storey
-
Size: 1100 sqft
-
Lot Size: 33.46 x 144.35 Feet
-
Age: 16-30 years
-
Taxes: $3,119 per year
-
Days on Site: 6 Days
-
Added: Sep 07, 2019 (6 days on market)
-
Updated:
-
Last Checked: 2 months ago
-
MLS®#: X4167774
-
Listed By: Bejamins realty inc., brokerage
Westvale- 2 Storey Offers Ample Living Areas:Living Rm W/Gas Fireplace, Dining Rm, Eat-In Kitchen And Finished Rec Rm W/Large Windoews; The Main Floor Den Could Also Double As Main Floor Master W/Ensuite Privilege. Upstairs Bedroom Has W/I Closet And Private Ensuite Bath. A New High Efficiency Gas Furnace And Central Air Conditioning Will Be Installed June 28th. Spacious Garage With Opener. Cedar Deck Plus Patio Below.
Extras
Rough-In Bath In Bsmt. Home Is In Excellent Condition; Some Windows Need New Seals. Appliances, Softener And Window Coverings Included; Rec Rm Sofa Bed Negotiable. **Interboard Listing: Kitchener-Waterloo R.E. Assoc**
Property Details
Facts for 536 Penny Lane, Waterloo
Status
Days on Market: 6
Last Status: Sold
Sold Date: Jun 25, 2018
Closed Date: Aug 10, 2018
Expiry Date: Oct 14, 2018
Sold Price: $435,000
Unavailable Date: Jun 25, 2018
Input Date: Jun 20, 2018
Prior LSC: Listing with no contract changes
Property
Status: Sale
Property Type: Detached
Style: 2-Storey
Size (sq ft): 1100
Age: 16-30
Area: Waterloo
Availability Date: 8/10/2018
Assessment Amount: $281,500
Assessment Year: 2018
Inside
Bedrooms: 2
Bathrooms: 2
Kitchens: 1
Rooms: 7
Den/Family Room: Yes
Air Conditioning: Central Air
Fireplace: Yes
Washrooms: 2
Building
Basement: Finished
Basement 2: Full
Heat Type: Forced Air
Heat Source: Gas
Exterior: Brick
Exterior: Vinyl Siding
Water Supply: Municipal
Special Designation: Unknown
Parking
Driveway: Pvt Double
Garage Spaces: 1
Garage Type: Attached
Covered Parking Spaces: 2
Total Parking Spaces: 3
Fees
Tax Year: 2018
Tax Legal Description: Lt 9 Pl 1715 City Of Waterloo;S/T 1032475;Waterloo
Taxes: $3,119
Highlights
Feature: Hospital
Feature: Library
Feature: Park
Feature: Public Transit
Feature: School
Land
Cross Street: University Ave W/Bak
Municipality District: Waterloo
Fronting On: North
Parcel Number: 223960101
Pool: None
Sewer: Sewers
Lot Depth: 144.35 Feet
Lot Frontage: 33.46 Feet
Lot Irregularities: 33.525X144.58X33.52X1
Acres: < .50
Zoning: Residential
Additional Media
- Virtual Tour: HTTPS://BENJAMINSREALTY.COM/PROPERTIES/536-PENNY-LANE-WATERLOO/
Rooms
Room details for 536 Penny Lane, Waterloo
| Type | Dimensions | Description |
|---|---|---|
| Kitchen Main | 3.61 x 3.73 | |
| Living Main | 3.45 x 4.80 | |
| Dining Main | 3.25 x 3.61 | |
| Bathroom Main | - | 4 Pc Bath |
| Br Main | 3.30 x 4.44 | Semi Ensuite |
| Master 2nd | 4.06 x 6.55 | |
| Bathroom 2nd | - | 4 Pc Ensuite |
| Rec Bsmt | 3.25 x 4.34 | |
| Laundry Bsmt | 3.20 x 3.30 |
| XXXXXXXX | XXX XX, XXXX |
XXXX XXX XXXX |
$XXX,XXX |
| XXX XX, XXXX |
XXXXXX XXX XXXX |
$XXX,XXX |
| XXXXXXXX XXXX | XXX XX, XXXX | $435,000 XXX XXXX |
| XXXXXXXX XXXXXX | XXX XX, XXXX | $399,900 XXX XXXX |

John Darling Public School
Elementary: PublicHoly Rosary Catholic Elementary School
Elementary: CatholicWestvale Public School
Elementary: PublicSt Dominic Savio Catholic Elementary School
Elementary: CatholicMary Johnston Public School
Elementary: PublicSandhills Public School
Elementary: PublicSt David Catholic Secondary School
Secondary: CatholicForest Heights Collegiate Institute
Secondary: PublicKitchener Waterloo Collegiate and Vocational School
Secondary: PublicWaterloo Collegiate Institute
Secondary: PublicResurrection Catholic Secondary School
Secondary: CatholicSir John A Macdonald Secondary School
Secondary: Public

