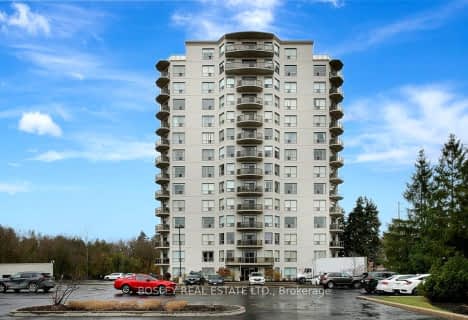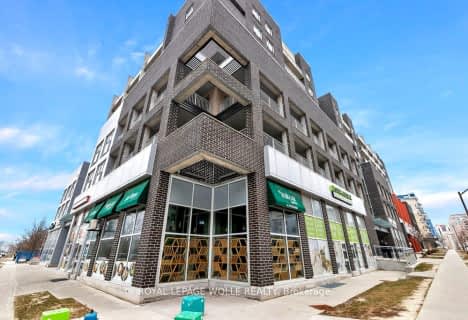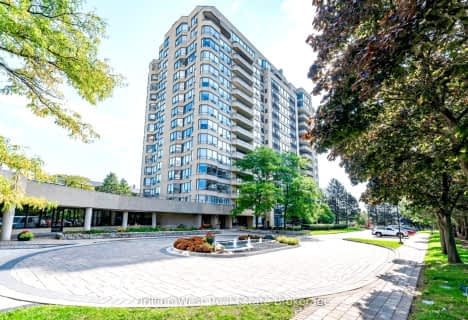Somewhat Walkable
- Some errands can be accomplished on foot.
Good Transit
- Some errands can be accomplished by public transportation.
Very Bikeable
- Most errands can be accomplished on bike.

KidsAbility School
Elementary: HospitalÉÉC Mère-Élisabeth-Bruyère
Elementary: CatholicWinston Churchill Public School
Elementary: PublicSandowne Public School
Elementary: PublicLincoln Heights Public School
Elementary: PublicMacGregor Public School
Elementary: PublicSt David Catholic Secondary School
Secondary: CatholicKitchener Waterloo Collegiate and Vocational School
Secondary: PublicBluevale Collegiate Institute
Secondary: PublicWaterloo Collegiate Institute
Secondary: PublicResurrection Catholic Secondary School
Secondary: CatholicCameron Heights Collegiate Institute
Secondary: Public-
Bluestream Park
Bluestream Rd (at Redfox Rd), Waterloo ON 0.77km -
Moses Springer Park
Waterloo ON 1.7km -
Heasley Park
Waterloo ON 1.77km
-
President's Choice Financial ATM
555 Davenport Rd, Waterloo ON N2L 6L2 0.88km -
CIBC
68 University Ave, Kingston ON K7L 3N9 1.23km -
BMO Bank of Montreal
255 King St N (at Hickory St W), Waterloo ON N2J 4V2 1.23km
For Sale
More about this building
View 54 Blue Springs Drive, Waterloo- 2 bath
- 2 bed
- 1000 sqft
507-42 Bridgeport Road East, Waterloo, Ontario • N2J 0B3 • Waterloo
- 2 bath
- 4 bed
- 1200 sqft
02-83 Westmount Road North, Waterloo, Ontario • N2L 5G5 • Waterloo
- 1 bath
- 2 bed
- 500 sqft
202-145 Columbia Street West, Waterloo, Ontario • N2L 0K7 • Waterloo














