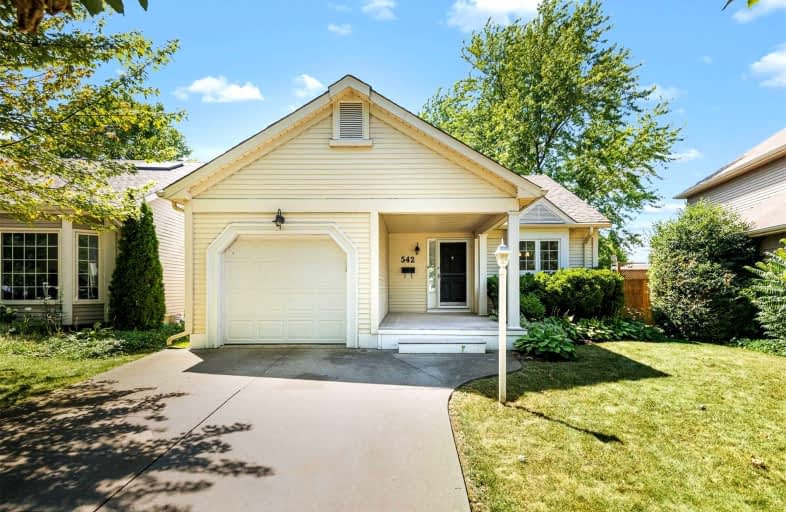
Holy Rosary Catholic Elementary School
Elementary: Catholic
0.29 km
Westvale Public School
Elementary: Public
0.81 km
Keatsway Public School
Elementary: Public
1.73 km
St Dominic Savio Catholic Elementary School
Elementary: Catholic
1.48 km
Centennial (Waterloo) Public School
Elementary: Public
1.79 km
Sandhills Public School
Elementary: Public
1.47 km
St David Catholic Secondary School
Secondary: Catholic
4.69 km
Forest Heights Collegiate Institute
Secondary: Public
3.13 km
Kitchener Waterloo Collegiate and Vocational School
Secondary: Public
3.55 km
Waterloo Collegiate Institute
Secondary: Public
4.17 km
Resurrection Catholic Secondary School
Secondary: Catholic
0.51 km
Sir John A Macdonald Secondary School
Secondary: Public
4.63 km












