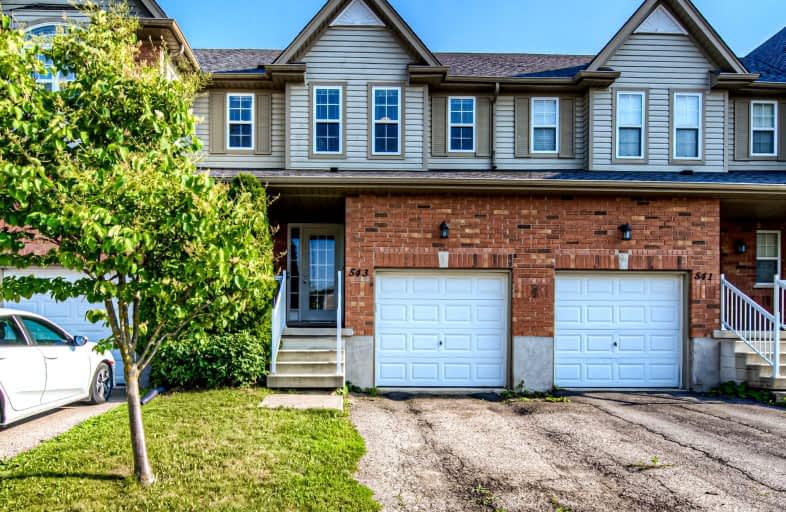Car-Dependent
- Most errands require a car.
31
/100
Some Transit
- Most errands require a car.
43
/100
Very Bikeable
- Most errands can be accomplished on bike.
72
/100

Vista Hills Public School
Elementary: Public
1.36 km
Holy Rosary Catholic Elementary School
Elementary: Catholic
1.73 km
Westvale Public School
Elementary: Public
1.27 km
Mary Johnston Public School
Elementary: Public
1.25 km
Laurelwood Public School
Elementary: Public
2.10 km
Edna Staebler Public School
Elementary: Public
0.24 km
St David Catholic Secondary School
Secondary: Catholic
5.30 km
Forest Heights Collegiate Institute
Secondary: Public
5.01 km
Kitchener Waterloo Collegiate and Vocational School
Secondary: Public
5.33 km
Waterloo Collegiate Institute
Secondary: Public
4.86 km
Resurrection Catholic Secondary School
Secondary: Catholic
2.43 km
Sir John A Macdonald Secondary School
Secondary: Public
2.91 km





