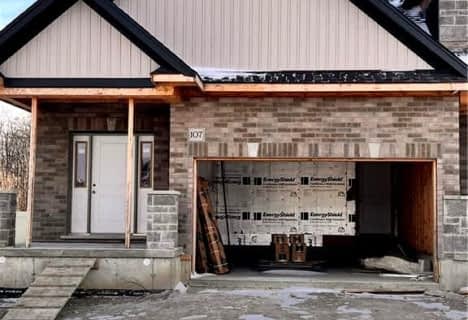Removed on Jun 07, 2025
Note: Property is not currently for sale or for rent.

-
Type: Att/Row/Twnhouse
-
Style: 2-Storey
-
Lot Size: 22.04 x 115.01
-
Age: 16-30 years
-
Taxes: $3,067 per year
-
Days on Site: 21 Days
-
Added: Jul 04, 2023 (3 weeks on market)
-
Updated:
-
Last Checked: 2 months ago
-
MLS®#: X6247418
-
Listed By: Ipro realty ltd. brokerage
Welcome To The Prestigious Eastbridge Neighbourhood! This Well Maintained, Newly Painted 3 Bedroom FREEHOLD Townhome Is A Must See! The Perfect Home For First-Time Buyers, Downsizers, Or Investors. CENTRAL LOCATION: Close To Expressway, RIM Park, Amenities Galore, and It Backs Onto Lester B. Pearson School. The Bright & Spacious Entryway Lead You Into An Open Concept Floor Plan. There Is A 2Pc Wshrm Conveniently Located On The Main Level. A Gorgeous Primary Bedroom Features Lrg Windows, Two Closets, And A Work From Home Office Nook. The 2nd and 3rd Bedroom Also Boasts Great Space. A Finished Basement Features A Spacious Rec Room For Family Gatherings Or A Private Oasis. The Backyard Is A Gardner's Dream And Backs Onto A School. THE PRICE IS LISTED AT THE APPROXIMATE DESIRED SALE PRICE.
Property Details
Facts for 546 Mariner Drive, Waterloo
Status
Days on Market: 21
Last Status: Terminated
Sold Date: Jun 07, 2025
Closed Date: Nov 30, -0001
Expiry Date: Aug 31, 2022
Unavailable Date: Jul 21, 2022
Input Date: Jun 30, 2022
Prior LSC: Listing with no contract changes
Property
Status: Sale
Property Type: Att/Row/Twnhouse
Style: 2-Storey
Age: 16-30
Area: Waterloo
Availability Date: 60TO89
Assessment Amount: $271,000
Assessment Year: 2016
Inside
Bedrooms: 3
Bathrooms: 2
Kitchens: 1
Rooms: 8
Air Conditioning: Central Air
Washrooms: 2
Building
Basement: Finished
Basement 2: Full
Exterior: Brick
Exterior: Vinyl Siding
Elevator: N
Parking
Driveway: Pvt Double
Covered Parking Spaces: 1
Total Parking Spaces: 2
Fees
Tax Year: 2022
Tax Legal Description: PT BLK 122 PL 1813 CITY OF WATERLOO PT 4 & 5, 58R1
Taxes: $3,067
Land
Cross Street: Bridge St & Northfie
Municipality District: Waterloo
Fronting On: East
Sewer: Sewers
Lot Depth: 115.01
Lot Frontage: 22.04
Acres: < .50
Zoning: R8
Rooms
Room details for 546 Mariner Drive, Waterloo
| Type | Dimensions | Description |
|---|---|---|
| Kitchen Main | 3.35 x 2.69 | |
| Dining Main | 1.98 x 3.12 | |
| Living Main | 3.05 x 3.51 | |
| Bathroom Main | - | |
| Prim Bdrm 2nd | 3.56 x 6.45 | |
| Br 2nd | 3.30 x 2.74 | |
| Br 2nd | 3.25 x 2.79 | |
| Bathroom 2nd | - | |
| Rec Bsmt | 6.20 x 3.91 |
| XXXXXXXX | XXX XX, XXXX |
XXXX XXX XXXX |
$XXX,XXX |
| XXX XX, XXXX |
XXXXXX XXX XXXX |
$XXX,XXX | |
| XXXXXXXX | XXX XX, XXXX |
XXXXXXX XXX XXXX |
|
| XXX XX, XXXX |
XXXXXX XXX XXXX |
$XXX,XXX | |
| XXXXXXXX | XXX XX, XXXX |
XXXX XXX XXXX |
$XXX,XXX |
| XXX XX, XXXX |
XXXXXX XXX XXXX |
$XXX,XXX | |
| XXXXXXXX | XXX XX, XXXX |
XXXXXXX XXX XXXX |
|
| XXX XX, XXXX |
XXXXXX XXX XXXX |
$XXX,XXX |
| XXXXXXXX XXXX | XXX XX, XXXX | $650,000 XXX XXXX |
| XXXXXXXX XXXXXX | XXX XX, XXXX | $599,999 XXX XXXX |
| XXXXXXXX XXXXXXX | XXX XX, XXXX | XXX XXXX |
| XXXXXXXX XXXXXX | XXX XX, XXXX | $699,999 XXX XXXX |
| XXXXXXXX XXXX | XXX XX, XXXX | $650,000 XXX XXXX |
| XXXXXXXX XXXXXX | XXX XX, XXXX | $599,999 XXX XXXX |
| XXXXXXXX XXXXXXX | XXX XX, XXXX | XXX XXXX |
| XXXXXXXX XXXXXX | XXX XX, XXXX | $699,999 XXX XXXX |

KidsAbility School
Elementary: HospitalLexington Public School
Elementary: PublicSandowne Public School
Elementary: PublicMillen Woods Public School
Elementary: PublicSt Luke Catholic Elementary School
Elementary: CatholicLester B Pearson PS Public School
Elementary: PublicRosemount - U Turn School
Secondary: PublicSt David Catholic Secondary School
Secondary: CatholicKitchener Waterloo Collegiate and Vocational School
Secondary: PublicBluevale Collegiate Institute
Secondary: PublicWaterloo Collegiate Institute
Secondary: PublicCameron Heights Collegiate Institute
Secondary: Public- 2 bath
- 3 bed
107 MILL RACE Crescent, Woolwich, Ontario • N0B 2N0 • Woolwich
- — bath
- — bed
- — sqft
163 Shadow Wood Court, Waterloo, Ontario • N2K 3W4 • Waterloo


