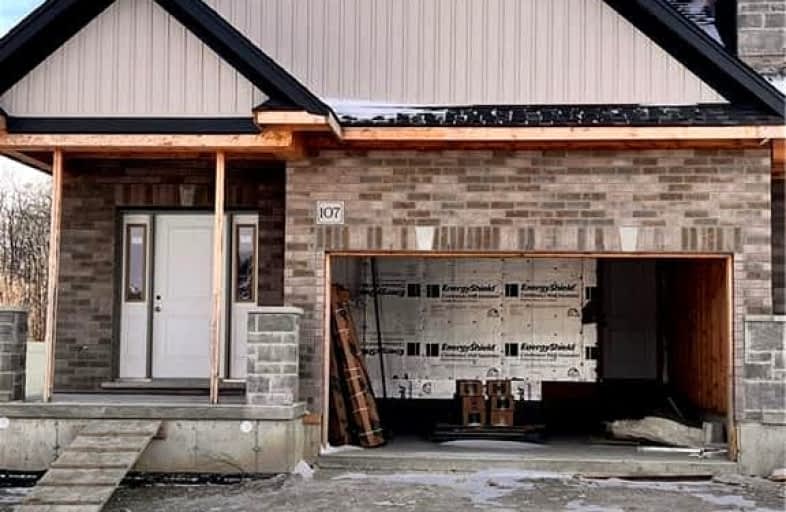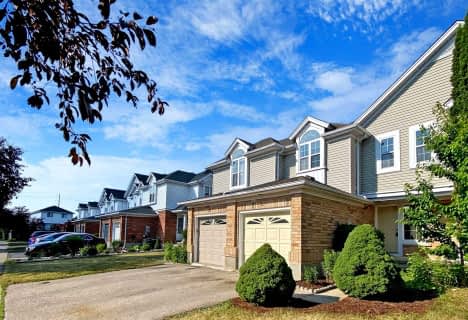Car-Dependent
- Almost all errands require a car.
Somewhat Bikeable
- Most errands require a car.

KidsAbility School
Elementary: HospitalCedarbrae Public School
Elementary: PublicSt Jacobs Public School
Elementary: PublicSir Edgar Bauer Catholic Elementary School
Elementary: CatholicConestogo PS Public School
Elementary: PublicNorthlake Woods Public School
Elementary: PublicSt David Catholic Secondary School
Secondary: CatholicKitchener Waterloo Collegiate and Vocational School
Secondary: PublicBluevale Collegiate Institute
Secondary: PublicWaterloo Collegiate Institute
Secondary: PublicElmira District Secondary School
Secondary: PublicSir John A Macdonald Secondary School
Secondary: Public-
Marianne's Park, Guelph
Gordon near Wellington, Guelph ON 2.91km -
Haida Park
Waterloo ON 3.13km -
Pinebrook Park
635 Sprucehurst Cr, Waterloo ON 3.62km
-
CIBC
550 King St N (at Kraus Dr), Waterloo ON N2L 5W6 3.46km -
TD Canada Trust ATM
550 King St N, Waterloo ON N2L 5W6 3.51km -
BMO Bank of Montreal
585 Weber St N, Waterloo ON N2V 1V8 3.58km









