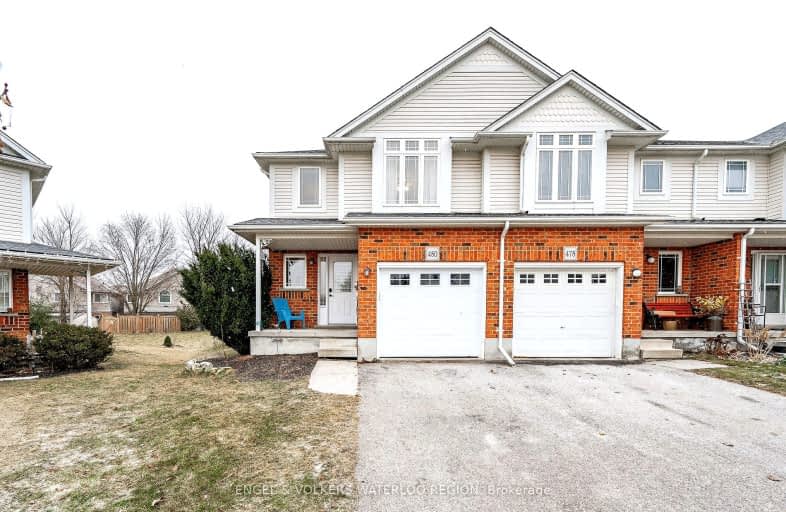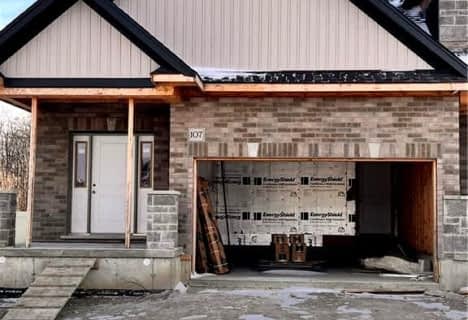Car-Dependent
- Most errands require a car.
39
/100
Some Transit
- Most errands require a car.
39
/100
Bikeable
- Some errands can be accomplished on bike.
52
/100

KidsAbility School
Elementary: Hospital
1.09 km
Lexington Public School
Elementary: Public
1.10 km
Sandowne Public School
Elementary: Public
1.54 km
Millen Woods Public School
Elementary: Public
0.96 km
St Luke Catholic Elementary School
Elementary: Catholic
0.55 km
Lester B Pearson PS Public School
Elementary: Public
0.29 km
Rosemount - U Turn School
Secondary: Public
6.34 km
St David Catholic Secondary School
Secondary: Catholic
2.88 km
Kitchener Waterloo Collegiate and Vocational School
Secondary: Public
5.55 km
Bluevale Collegiate Institute
Secondary: Public
3.45 km
Waterloo Collegiate Institute
Secondary: Public
3.37 km
Cameron Heights Collegiate Institute
Secondary: Public
7.09 km
-
Haida Park
Waterloo ON 0.7km -
Eastbridge Green
Waterloo ON 1.4km -
Dunvegan Park
Waterloo ON 1.5km
-
Localcoin Bitcoin ATM - Little Short Shop
Northfield Dr E, Waterloo ON N2L 4E6 1.55km -
TD Bank Financial Group
550 King St N (at Conestoga Mall), Waterloo ON N2L 5W6 1.74km -
BMO Bank of Montreal
425 University Ave E, Waterloo ON N2K 4C9 2.22km




