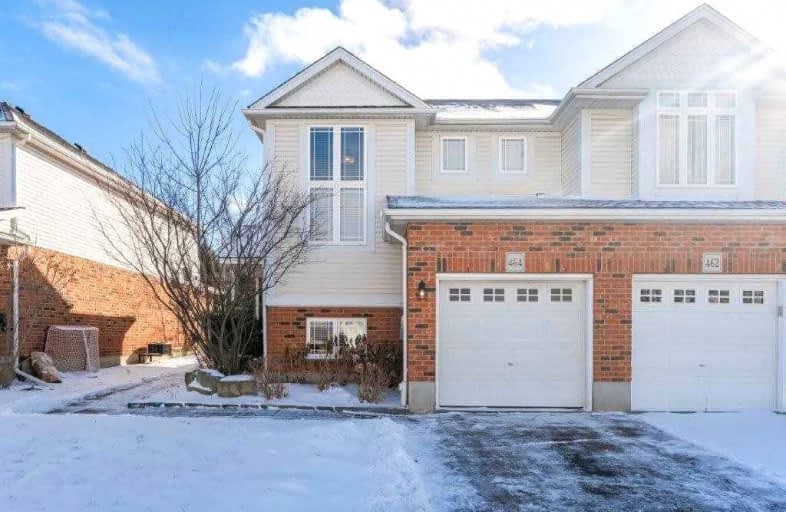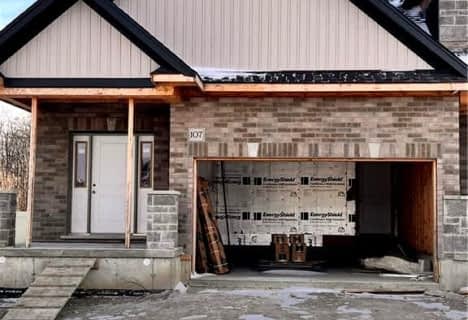
KidsAbility School
Elementary: Hospital
1.03 km
Lexington Public School
Elementary: Public
1.14 km
Sandowne Public School
Elementary: Public
1.52 km
Millen Woods Public School
Elementary: Public
1.01 km
St Luke Catholic Elementary School
Elementary: Catholic
0.61 km
Lester B Pearson PS Public School
Elementary: Public
0.35 km
Rosemount - U Turn School
Secondary: Public
6.36 km
St David Catholic Secondary School
Secondary: Catholic
2.82 km
Kitchener Waterloo Collegiate and Vocational School
Secondary: Public
5.52 km
Bluevale Collegiate Institute
Secondary: Public
3.44 km
Waterloo Collegiate Institute
Secondary: Public
3.32 km
Cameron Heights Collegiate Institute
Secondary: Public
7.08 km




