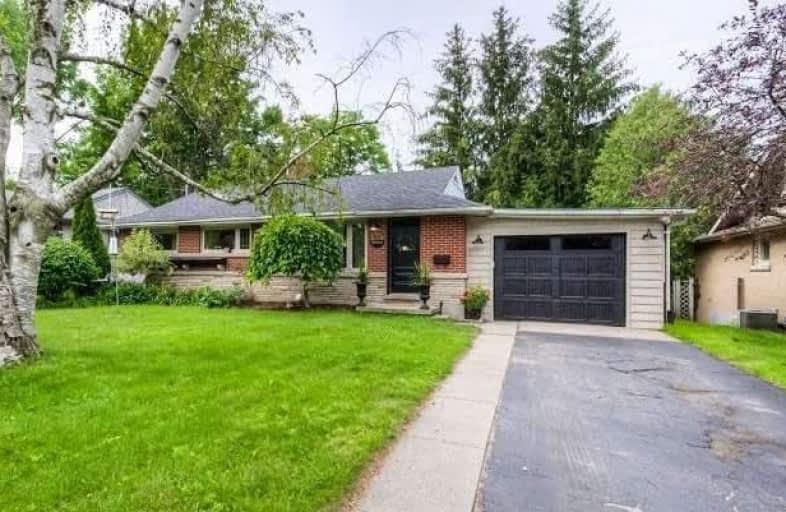
St Teresa Catholic Elementary School
Elementary: Catholic
1.05 km
Prueter Public School
Elementary: Public
0.82 km
St Agnes Catholic Elementary School
Elementary: Catholic
0.50 km
École élémentaire L'Harmonie
Elementary: Public
0.63 km
Lincoln Heights Public School
Elementary: Public
1.47 km
Elizabeth Ziegler Public School
Elementary: Public
1.04 km
Rosemount - U Turn School
Secondary: Public
3.57 km
St David Catholic Secondary School
Secondary: Catholic
2.78 km
Kitchener Waterloo Collegiate and Vocational School
Secondary: Public
1.69 km
Bluevale Collegiate Institute
Secondary: Public
0.62 km
Waterloo Collegiate Institute
Secondary: Public
2.60 km
Cameron Heights Collegiate Institute
Secondary: Public
3.15 km














