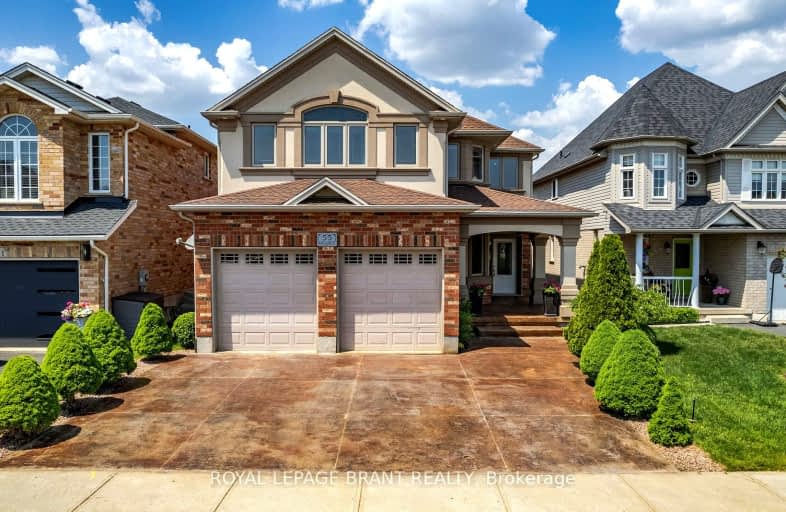
Video Tour
Car-Dependent
- Almost all errands require a car.
16
/100
Some Transit
- Most errands require a car.
26
/100
Somewhat Bikeable
- Most errands require a car.
36
/100

Blessed Sacrament Catholic Elementary School
Elementary: Catholic
2.30 km
ÉÉC Cardinal-Léger
Elementary: Catholic
2.35 km
Glencairn Public School
Elementary: Public
2.79 km
John Sweeney Catholic Elementary School
Elementary: Catholic
1.40 km
Williamsburg Public School
Elementary: Public
2.56 km
Jean Steckle Public School
Elementary: Public
0.30 km
Forest Heights Collegiate Institute
Secondary: Public
5.40 km
Kitchener Waterloo Collegiate and Vocational School
Secondary: Public
8.00 km
Eastwood Collegiate Institute
Secondary: Public
6.18 km
Huron Heights Secondary School
Secondary: Public
1.60 km
St Mary's High School
Secondary: Catholic
3.83 km
Cameron Heights Collegiate Institute
Secondary: Public
6.51 km
-
Parkvale Playground
Parkvale St, Kitchener ON 0.35km -
Sophia Park
Kitchener ON 0.37km -
Banffshire Park
Banffshire St, Kitchener ON 0.82km
-
Mennonite Savings and Credit Union
1265 Strasburg Rd, Kitchener ON N2R 1S6 2.33km -
CIBC
1188 Fischer-Hallman Rd (at Westmount Rd E), Kitchener ON N2E 0B7 2.58km -
TD Canada Trust Branch and ATM
700 Strasburg Rd, Kitchener ON N2E 2M2 3.15km













