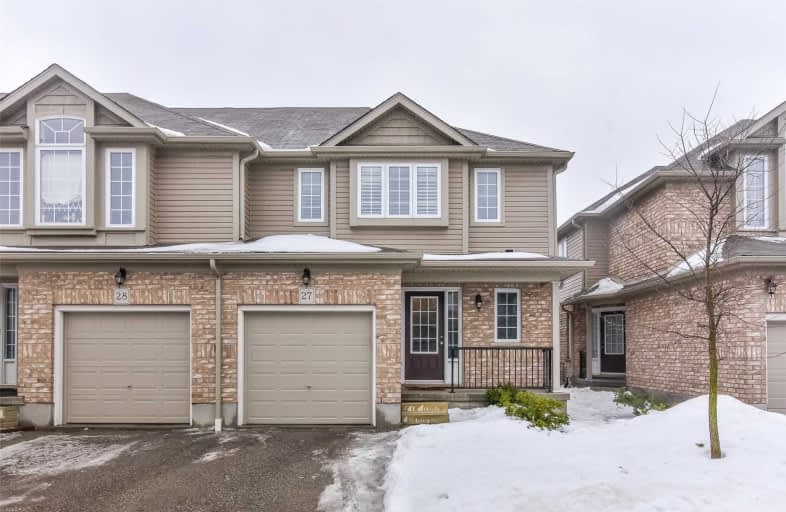Somewhat Walkable
- Some errands can be accomplished on foot.
65
/100
Some Transit
- Most errands require a car.
45
/100
Very Bikeable
- Most errands can be accomplished on bike.
76
/100

Vista Hills Public School
Elementary: Public
1.39 km
Holy Rosary Catholic Elementary School
Elementary: Catholic
1.70 km
Westvale Public School
Elementary: Public
1.24 km
Mary Johnston Public School
Elementary: Public
1.22 km
Laurelwood Public School
Elementary: Public
2.09 km
Edna Staebler Public School
Elementary: Public
0.27 km
St David Catholic Secondary School
Secondary: Catholic
5.27 km
Forest Heights Collegiate Institute
Secondary: Public
4.98 km
Kitchener Waterloo Collegiate and Vocational School
Secondary: Public
5.29 km
Waterloo Collegiate Institute
Secondary: Public
4.83 km
Resurrection Catholic Secondary School
Secondary: Catholic
2.41 km
Sir John A Macdonald Secondary School
Secondary: Public
2.92 km
-
Bonn Park
Waterloo ON 0.88km -
Westvale Park
Westvale Dr, Waterloo ON 1.04km -
Regency Park
Fisher Hallman Rd N (Roxton Dr.), Waterloo ON 1.5km
-
Scotiabank
420 the Boardwalk (at Ira Needles Blvd), Waterloo ON N2T 0A6 1.33km -
CIBC
450 Columbia St W (Fischer-Hallman), Waterloo ON N2T 2W1 2.11km -
CIBC
120 the Boardwalk (Ira Needles Boulevard), Kitchener ON N2N 0B1 2.09km
