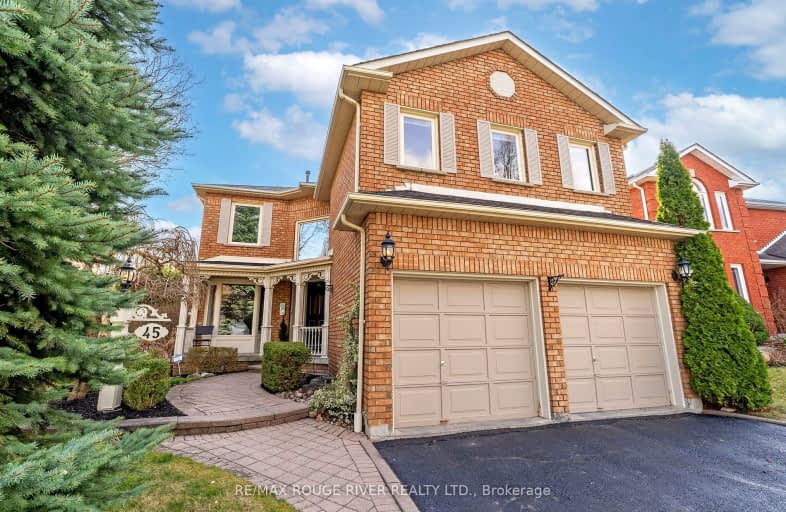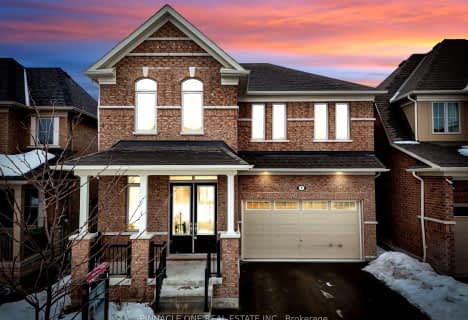Somewhat Walkable
- Some errands can be accomplished on foot.
51
/100
Some Transit
- Most errands require a car.
40
/100
Somewhat Bikeable
- Most errands require a car.
42
/100

All Saints Elementary Catholic School
Elementary: Catholic
1.93 km
Earl A Fairman Public School
Elementary: Public
1.51 km
St John the Evangelist Catholic School
Elementary: Catholic
1.11 km
St Marguerite d'Youville Catholic School
Elementary: Catholic
1.58 km
West Lynde Public School
Elementary: Public
1.50 km
Colonel J E Farewell Public School
Elementary: Public
0.87 km
ÉSC Saint-Charles-Garnier
Secondary: Catholic
4.46 km
Henry Street High School
Secondary: Public
2.07 km
All Saints Catholic Secondary School
Secondary: Catholic
1.85 km
Anderson Collegiate and Vocational Institute
Secondary: Public
3.70 km
Father Leo J Austin Catholic Secondary School
Secondary: Catholic
4.48 km
Donald A Wilson Secondary School
Secondary: Public
1.66 km
-
E. A. Fairman park
1.44km -
Central Park
Michael Blvd, Whitby ON 1.48km -
Whitby Soccer Dome
695 ROSSLAND Rd W, Whitby ON 1.53km
-
BMO Bank of Montreal
403 Brock St S, Whitby ON L1N 4K5 2.33km -
RBC Royal Bank ATM
700 Victoria St W, Whitby ON L1N 0E8 2.64km -
CIBC Cash Dispenser
700 Victoria St W, Whitby ON L1N 0E8 2.64km














