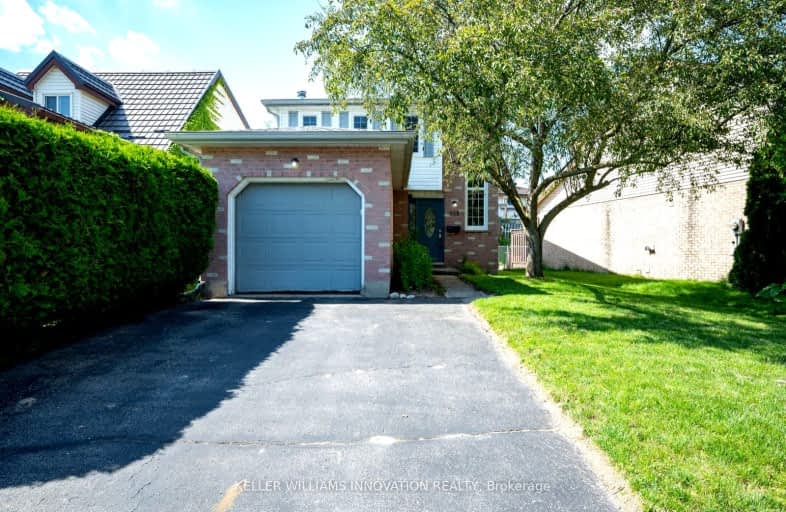Car-Dependent
- Most errands require a car.
47
/100
Some Transit
- Most errands require a car.
48
/100
Very Bikeable
- Most errands can be accomplished on bike.
71
/100

Holy Rosary Catholic Elementary School
Elementary: Catholic
0.17 km
Westvale Public School
Elementary: Public
0.67 km
Keatsway Public School
Elementary: Public
1.58 km
Mary Johnston Public School
Elementary: Public
1.63 km
Centennial (Waterloo) Public School
Elementary: Public
1.59 km
Sandhills Public School
Elementary: Public
1.71 km
St David Catholic Secondary School
Secondary: Catholic
4.58 km
Forest Heights Collegiate Institute
Secondary: Public
3.38 km
Kitchener Waterloo Collegiate and Vocational School
Secondary: Public
3.65 km
Waterloo Collegiate Institute
Secondary: Public
4.07 km
Resurrection Catholic Secondary School
Secondary: Catholic
0.77 km
Sir John A Macdonald Secondary School
Secondary: Public
4.38 km
-
Countrystone Park
Ontario 0.99km -
McCrae Park
Waterloo ON 1.09km -
Regency Park
Fisher Hallman Rd N (Roxton Dr.), Waterloo ON 1.66km
-
Scotiabank
435 Stone Rd W, Waterloo ON N2T 0A6 1.17km -
Scotiabank
420 the Boardwalk (at Ira Needles Blvd), Waterloo ON N2T 0A6 1.18km -
BMO Bank of Montreal
664 Erb St W (Ira Needles), Waterloo ON N2T 2Z7 1.78km









