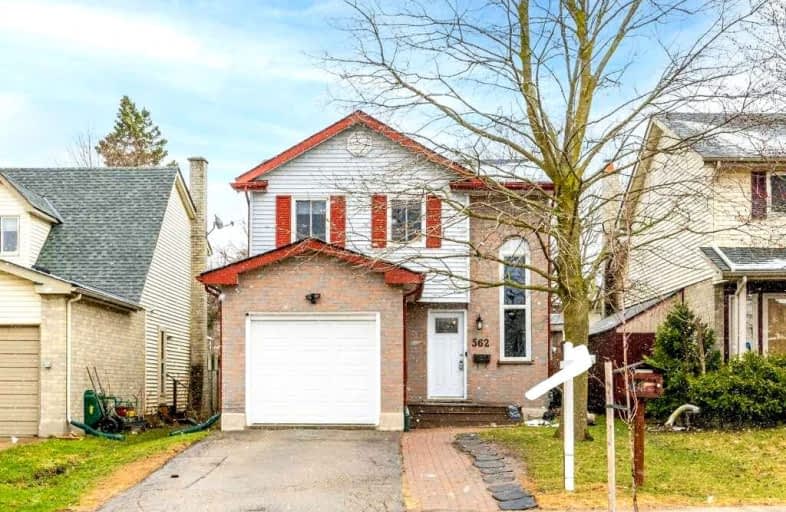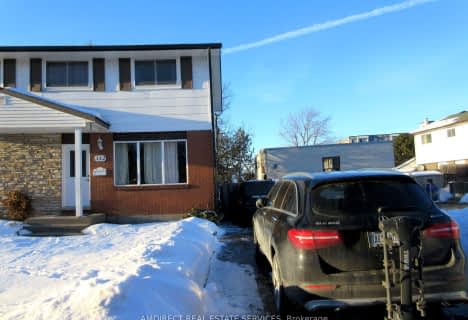
Holy Rosary Catholic Elementary School
Elementary: Catholic
0.20 km
Westvale Public School
Elementary: Public
0.72 km
Keatsway Public School
Elementary: Public
1.58 km
St Dominic Savio Catholic Elementary School
Elementary: Catholic
1.68 km
Centennial (Waterloo) Public School
Elementary: Public
1.61 km
Sandhills Public School
Elementary: Public
1.67 km
St David Catholic Secondary School
Secondary: Catholic
4.58 km
Forest Heights Collegiate Institute
Secondary: Public
3.33 km
Kitchener Waterloo Collegiate and Vocational School
Secondary: Public
3.60 km
Waterloo Collegiate Institute
Secondary: Public
4.06 km
Resurrection Catholic Secondary School
Secondary: Catholic
0.72 km
Sir John A Macdonald Secondary School
Secondary: Public
4.43 km














