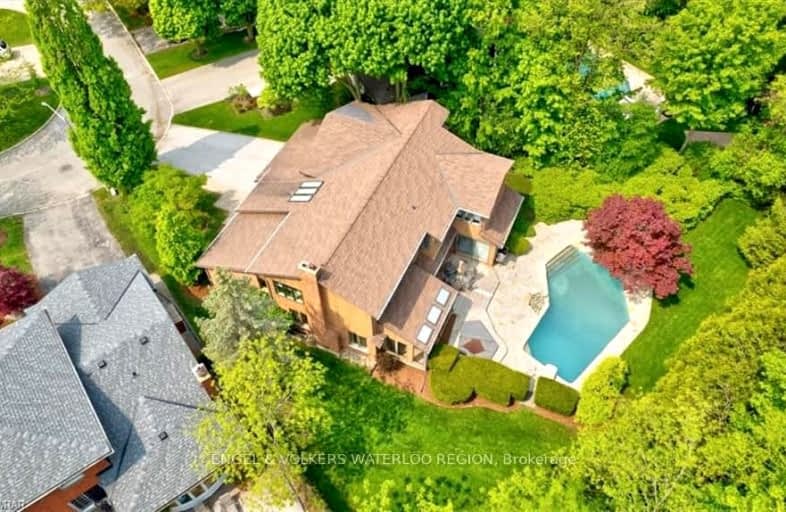Car-Dependent
- Most errands require a car.
26
/100
Some Transit
- Most errands require a car.
47
/100
Very Bikeable
- Most errands can be accomplished on bike.
72
/100

Holy Rosary Catholic Elementary School
Elementary: Catholic
1.09 km
Westvale Public School
Elementary: Public
0.82 km
Keatsway Public School
Elementary: Public
1.77 km
Mary Johnston Public School
Elementary: Public
0.76 km
Centennial (Waterloo) Public School
Elementary: Public
1.47 km
Edna Staebler Public School
Elementary: Public
1.01 km
St David Catholic Secondary School
Secondary: Catholic
4.64 km
Forest Heights Collegiate Institute
Secondary: Public
4.48 km
Kitchener Waterloo Collegiate and Vocational School
Secondary: Public
4.52 km
Waterloo Collegiate Institute
Secondary: Public
4.17 km
Resurrection Catholic Secondary School
Secondary: Catholic
1.85 km
Sir John A Macdonald Secondary School
Secondary: Public
3.28 km
-
Westvale Park
Westvale Dr, Waterloo ON 0.54km -
Regency Park
Fisher Hallman Rd N (Roxton Dr.), Waterloo ON 0.97km -
Claire Lake Park
Craigleith Dr (Tatlock Dr), Waterloo ON 1.6km
-
Meridian Credit Union ATM
450 Erb St W, Waterloo ON N2T 1H4 0.71km -
Scotiabank
14 Fischer- Hallman Rd N, Waterloo ON N2L 2X3 0.9km -
President's Choice Financial ATM
658 Erb St W, Waterloo ON N2T 2Z7 0.95km



