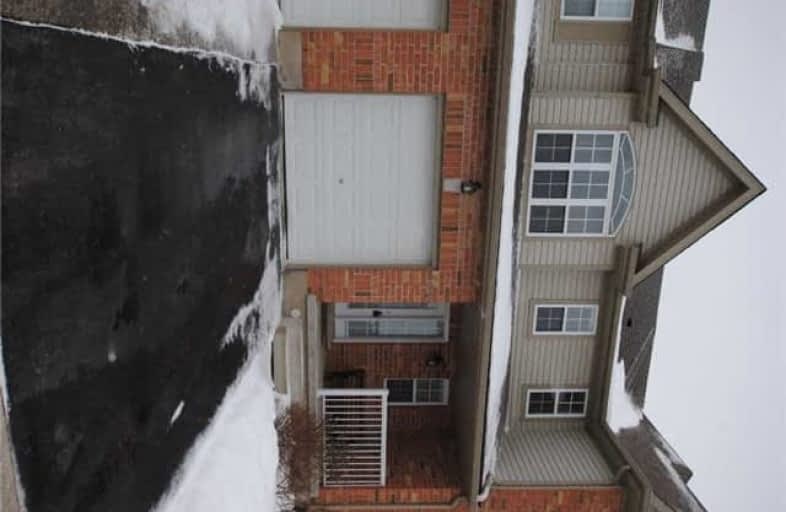Sold on Mar 31, 2018
Note: Property is not currently for sale or for rent.

-
Type: Att/Row/Twnhouse
-
Style: 2-Storey
-
Size: 1100 sqft
-
Lot Size: 22 x 98 Feet
-
Age: 6-15 years
-
Taxes: $2,744 per year
-
Days on Site: 19 Days
-
Added: Sep 07, 2019 (2 weeks on market)
-
Updated:
-
Last Checked: 2 months ago
-
MLS®#: X4068301
-
Listed By: Re/max twin city realty inc.
Located In The Highly Sought After Clair Hills Community In West Waterloo, This Well-Kept 3 Bedroom Carpet-Free Home Boats A New Roof (2017), Newer Flooring Throughout (2012). Furnace Serviced (2018). Large Spacious Unfinished Basement. Lots Of Storage. Located Very Close To All Sorts Of Amenities And Services - The Boardwalk, Shopping (Incl. Costco), Transit, And Medical. Ideal For First Time Home Owners And Young Families!
Extras
With Direct Access From Your Dining Area, You Have A Large Patio From Which You Can Sit And Enjoy Your Fully Fenced Backyard.**Interboard Listing: Kitchener Waterloo R.E. Assoc**
Property Details
Facts for 569 Chablis Drive, Waterloo
Status
Days on Market: 19
Last Status: Sold
Sold Date: Mar 31, 2018
Closed Date: May 25, 2018
Expiry Date: Aug 30, 2018
Sold Price: $386,900
Unavailable Date: Mar 31, 2018
Input Date: Mar 16, 2018
Prior LSC: Listing with no contract changes
Property
Status: Sale
Property Type: Att/Row/Twnhouse
Style: 2-Storey
Size (sq ft): 1100
Age: 6-15
Area: Waterloo
Availability Date: June 27, 2018
Assessment Amount: $246,500
Assessment Year: 2018
Inside
Bedrooms: 3
Bathrooms: 2
Kitchens: 1
Rooms: 9
Den/Family Room: No
Air Conditioning: Central Air
Fireplace: No
Laundry Level: Lower
Central Vacuum: N
Washrooms: 2
Utilities
Electricity: Yes
Gas: Yes
Cable: Available
Telephone: Available
Building
Basement: Full
Basement 2: Unfinished
Heat Type: Forced Air
Heat Source: Gas
Exterior: Brick
Exterior: Vinyl Siding
UFFI: No
Water Supply: Municipal
Special Designation: Unknown
Parking
Driveway: Private
Garage Spaces: 1
Garage Type: Built-In
Covered Parking Spaces: 1
Total Parking Spaces: 2
Fees
Tax Year: 2017
Tax Legal Description: Pt Blk 50 Pl 58M309 Pts 2,9,11 58R14732; Waterloo
Taxes: $2,744
Land
Cross Street: Erbsville Road & Erb
Municipality District: Waterloo
Fronting On: South
Parcel Number: 226843593
Pool: None
Sewer: Sewers
Lot Depth: 98 Feet
Lot Frontage: 22 Feet
Acres: < .50
Zoning: Residential
Waterfront: None
Rooms
Room details for 569 Chablis Drive, Waterloo
| Type | Dimensions | Description |
|---|---|---|
| Kitchen Ground | 2.74 x 2.92 | |
| Great Rm Ground | 6.60 x 3.28 | W/O To Patio |
| Bathroom Ground | 1.32 x 1.52 | 2 Pc Bath |
| Master 2nd | 4.06 x 3.12 | W/I Closet |
| Br 2nd | 3.53 x 2.79 | |
| Br 2nd | 4.34 x 2.84 | |
| Bathroom 2nd | 2.16 x 1.42 | 4 Pc Bath |
| Other Bsmt | 5.00 x 3.02 | |
| Other Bsmt | 5.92 x 4.95 |
| XXXXXXXX | XXX XX, XXXX |
XXXX XXX XXXX |
$XXX,XXX |
| XXX XX, XXXX |
XXXXXX XXX XXXX |
$XXX,XXX |
| XXXXXXXX XXXX | XXX XX, XXXX | $386,900 XXX XXXX |
| XXXXXXXX XXXXXX | XXX XX, XXXX | $389,900 XXX XXXX |

Vista Hills Public School
Elementary: PublicHoly Rosary Catholic Elementary School
Elementary: CatholicWestvale Public School
Elementary: PublicMary Johnston Public School
Elementary: PublicLaurelwood Public School
Elementary: PublicEdna Staebler Public School
Elementary: PublicSt David Catholic Secondary School
Secondary: CatholicForest Heights Collegiate Institute
Secondary: PublicKitchener Waterloo Collegiate and Vocational School
Secondary: PublicWaterloo Collegiate Institute
Secondary: PublicResurrection Catholic Secondary School
Secondary: CatholicSir John A Macdonald Secondary School
Secondary: Public

