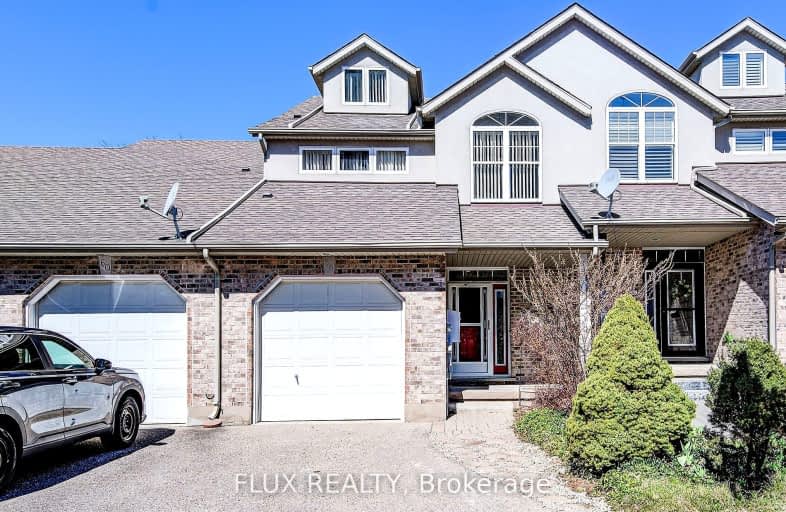Walker's Paradise
- Daily errands do not require a car.
97
/100
Good Transit
- Some errands can be accomplished by public transportation.
59
/100
Biker's Paradise
- Daily errands do not require a car.
96
/100

Our Lady of Lourdes Catholic Elementary School
Elementary: Catholic
0.72 km
King Edward Public School
Elementary: Public
1.38 km
Westmount Public School
Elementary: Public
1.12 km
MacGregor Public School
Elementary: Public
1.23 km
Elizabeth Ziegler Public School
Elementary: Public
0.95 km
Empire Public School
Elementary: Public
1.11 km
St David Catholic Secondary School
Secondary: Catholic
2.76 km
Forest Heights Collegiate Institute
Secondary: Public
3.82 km
Kitchener Waterloo Collegiate and Vocational School
Secondary: Public
1.11 km
Bluevale Collegiate Institute
Secondary: Public
2.41 km
Waterloo Collegiate Institute
Secondary: Public
2.28 km
Resurrection Catholic Secondary School
Secondary: Catholic
2.93 km
-
Alexandra Avenue Park
Waterloo ON 0.27km -
Skating Rink at Waterloo Towne Square
Waterloo ON 0.37km -
Mary Allen Park
Waterloo ON 0.65km
-
President's Choice Financial ATM
50 Weber St N, Waterloo ON N2J 3G7 1.41km -
BMO Bank of Montreal
90 Weber St N (at Lincoln Rd), Waterloo ON N2J 3G8 1.46km -
CoinFlip Bitcoin ATM
90 Weber St N, Waterloo ON N2J 3G8 1.48km



