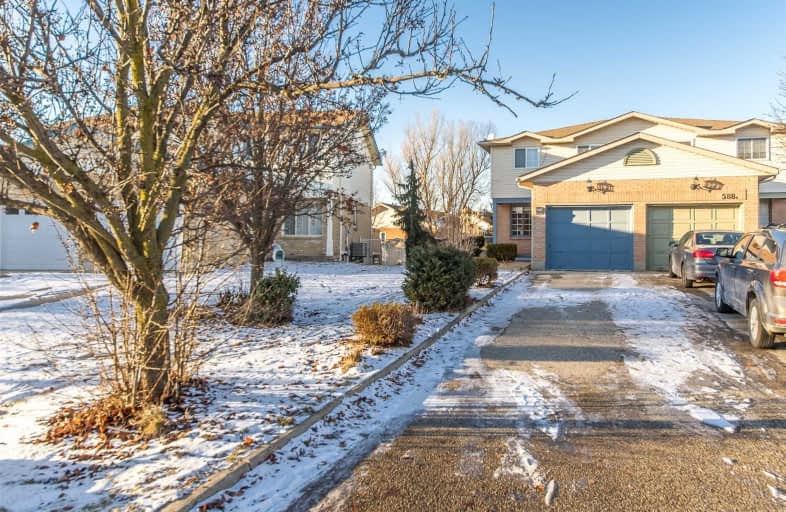Sold on Jan 23, 2019
Note: Property is not currently for sale or for rent.

-
Type: Semi-Detached
-
Style: 2-Storey
-
Lot Size: 23.44 x 0 Feet
-
Age: No Data
-
Taxes: $3,047 per year
-
Days on Site: 8 Days
-
Added: Jan 15, 2019 (1 week on market)
-
Updated:
-
Last Checked: 1 month ago
-
MLS®#: X4338108
-
Listed By: Homelife landmark realty inc., brokerage
Lovely 3 Bedroom And 3 Bathroom Semi-Detached Freehold Home On Quiet Court In Waterloo. The Living Area Is Open And Bright With Sliders Out To The Rear Deck And Fantastic Fenced Backyard. 3 Good Size Bedrooms And 4Pc Bath On The Upper Floor. The Basement Is Finished With 3Pc Bath And Good Size Rec. Room With Gas Fireplace. Over Sized Single Garage And Space For 3 Cars On Driveway. Excellent Schools. Close To Shopping Centre, Bus Stops..
Extras
Fridge, Stove, Microwave, Washer & Dryer, B/I Dishwasher, Fireplace (As Is, Needs To Be Connected To Gas Line.), Water Softener And Sump Pump.
Property Details
Facts for 588A Pinerow Court, Waterloo
Status
Days on Market: 8
Last Status: Sold
Sold Date: Jan 23, 2019
Closed Date: Mar 21, 2019
Expiry Date: Apr 15, 2019
Sold Price: $427,000
Unavailable Date: Jan 23, 2019
Input Date: Jan 15, 2019
Property
Status: Sale
Property Type: Semi-Detached
Style: 2-Storey
Area: Waterloo
Availability Date: 60-90 Days
Inside
Bedrooms: 3
Bathrooms: 3
Kitchens: 1
Rooms: 7
Den/Family Room: Yes
Air Conditioning: Central Air
Fireplace: Yes
Washrooms: 3
Building
Basement: Finished
Heat Type: Forced Air
Heat Source: Gas
Exterior: Brick
Exterior: Vinyl Siding
Water Supply: Municipal
Special Designation: Unknown
Parking
Driveway: Private
Garage Spaces: 1
Garage Type: Attached
Covered Parking Spaces: 3
Fees
Tax Year: 2018
Tax Legal Description: Pt Lt 24 Pl 1709 City Of Waterloo Pts 2 & 4, 58R81
Taxes: $3,047
Land
Cross Street: Rummelhardt Dr
Municipality District: Waterloo
Fronting On: South
Pool: None
Sewer: Sewers
Lot Frontage: 23.44 Feet
Rooms
Room details for 588A Pinerow Court, Waterloo
| Type | Dimensions | Description |
|---|---|---|
| Living Main | 3.35 x 4.27 | 2 Pc Bath |
| Dining Main | 2.50 x 2.75 | |
| Kitchen Main | 2.77 x 4.67 | |
| Foyer Main | 1.35 x 4.60 | |
| Master 2nd | 3.02 x 4.58 | |
| 2nd Br 2nd | 2.75 x 4.22 | 4 Pc Bath |
| 3rd Br 2nd | 3.05 x 3.50 | |
| Family Bsmt | 3.60 x 5.63 | 3 Pc Bath |
| XXXXXXXX | XXX XX, XXXX |
XXXX XXX XXXX |
$XXX,XXX |
| XXX XX, XXXX |
XXXXXX XXX XXXX |
$XXX,XXX | |
| XXXXXXXX | XXX XX, XXXX |
XXXXXXX XXX XXXX |
|
| XXX XX, XXXX |
XXXXXX XXX XXXX |
$XXX,XXX |
| XXXXXXXX XXXX | XXX XX, XXXX | $427,000 XXX XXXX |
| XXXXXXXX XXXXXX | XXX XX, XXXX | $419,900 XXX XXXX |
| XXXXXXXX XXXXXXX | XXX XX, XXXX | XXX XXXX |
| XXXXXXXX XXXXXX | XXX XX, XXXX | $294,900 XXX XXXX |

Vista Hills Public School
Elementary: PublicHoly Rosary Catholic Elementary School
Elementary: CatholicWestvale Public School
Elementary: PublicMary Johnston Public School
Elementary: PublicLaurelwood Public School
Elementary: PublicEdna Staebler Public School
Elementary: PublicSt David Catholic Secondary School
Secondary: CatholicForest Heights Collegiate Institute
Secondary: PublicKitchener Waterloo Collegiate and Vocational School
Secondary: PublicWaterloo Collegiate Institute
Secondary: PublicResurrection Catholic Secondary School
Secondary: CatholicSir John A Macdonald Secondary School
Secondary: Public

