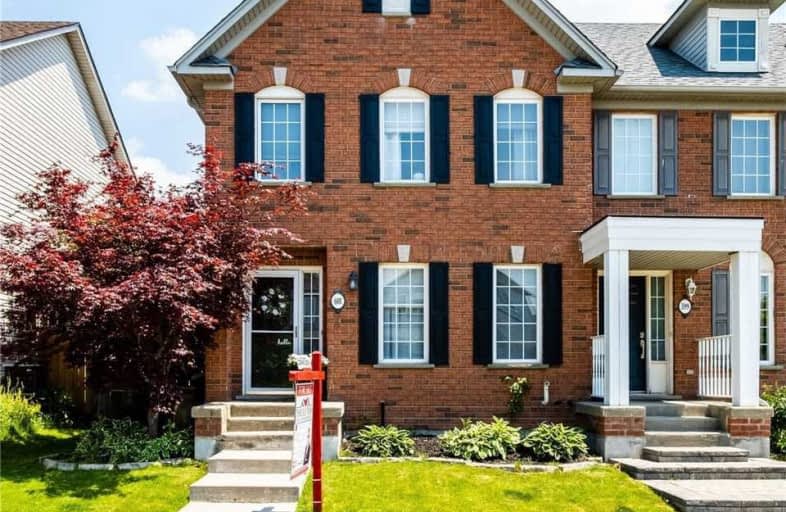Sold on Jun 14, 2021
Note: Property is not currently for sale or for rent.

-
Type: Att/Row/Twnhouse
-
Style: 2-Storey
-
Size: 1500 sqft
-
Lot Size: 30.38 x 109.91 Acres
-
Age: 16-30 years
-
Taxes: $3,564 per year
-
Days on Site: 6 Days
-
Added: Jun 07, 2021 (6 days on market)
-
Updated:
-
Last Checked: 2 months ago
-
MLS®#: X5266050
-
Listed By: Royal lepage wolle realty, brokerage
Freehold 3 Bed/2 Bath End Unit Townhome In Sought After Eastbridge Area Of Waterloo Offers Many Upgrades Including A New Kitchen W/Quartz Countertops, Walkout From Dining To Gorgeous Fenced Yard, Large Interlocked Patio, & A Self Cleaning Hydro Pool Hot Tub. Second Floor Adorns A Large Primary Room, Wide Plank Laminate Flooring, A Walk In Closet, Cheater Ensuite, As Well As 2 Other Spacious Bedrooms. Finished Basement, Single Garage W/2 Driveway Spaces
Extras
All Offers Reviewed Only On Monday June 14th. Register Your Offer W/Form 801 By 3Pm & Submit Your Offer No Later Than 4Pm W/11:59Pm Irrevocable.
Property Details
Facts for 601 Eastbridge Boulevard, Waterloo
Status
Days on Market: 6
Last Status: Sold
Sold Date: Jun 14, 2021
Closed Date: Aug 13, 2021
Expiry Date: Sep 30, 2021
Sold Price: $735,000
Unavailable Date: Jun 14, 2021
Input Date: Jun 08, 2021
Prior LSC: Listing with no contract changes
Property
Status: Sale
Property Type: Att/Row/Twnhouse
Style: 2-Storey
Size (sq ft): 1500
Age: 16-30
Area: Waterloo
Availability Date: Aug 10 Or Aft
Assessment Amount: $326,000
Assessment Year: 2021
Inside
Bedrooms: 3
Bathrooms: 2
Kitchens: 1
Rooms: 9
Den/Family Room: Yes
Air Conditioning: Central Air
Fireplace: No
Laundry Level: Lower
Washrooms: 2
Building
Basement: Finished
Heat Type: Forced Air
Heat Source: Gas
Exterior: Brick
Exterior: Vinyl Siding
Elevator: N
UFFI: No
Water Supply: Municipal
Special Designation: Unknown
Parking
Driveway: Private
Garage Spaces: 1
Garage Type: Detached
Covered Parking Spaces: 1
Total Parking Spaces: 2
Fees
Tax Year: 2021
Tax Legal Description: Part Block 75, Plan 58M-74, Designated As Parts 5
Taxes: $3,564
Highlights
Feature: Park
Feature: Place Of Worship
Feature: Public Transit
Feature: Rec Centre
Feature: School
Land
Cross Street: Bridge And Universit
Municipality District: Waterloo
Fronting On: East
Parcel Number: 2389
Pool: None
Sewer: Sewers
Lot Depth: 109.91 Acres
Lot Frontage: 30.38 Acres
Acres: < .50
Zoning: Res
Additional Media
- Virtual Tour: https://tour.3sixtyvideo.com/601eastbridge/
Rooms
Room details for 601 Eastbridge Boulevard, Waterloo
| Type | Dimensions | Description |
|---|---|---|
| Foyer Main | - | |
| Living Main | 18.60 x 18.11 | |
| Kitchen Main | 8.90 x 9.40 | |
| Dining Main | 10.10 x 16.80 | |
| Dining Main | 7.70 x 8.80 | |
| Br 2nd | 13.10 x 16.10 | |
| Bathroom 2nd | - | 4 Pc Ensuite |
| 2nd Br 2nd | 9.10 x 11.30 | |
| 3rd Br 2nd | 10.11 x 11.90 | 2 Pc Bath |
| Rec Lower | 17.11 x 25.70 | |
| Laundry Lower | 11.20 x 18.30 | |
| Other Lower | - |
| XXXXXXXX | XXX XX, XXXX |
XXXX XXX XXXX |
$XXX,XXX |
| XXX XX, XXXX |
XXXXXX XXX XXXX |
$XXX,XXX |
| XXXXXXXX XXXX | XXX XX, XXXX | $735,000 XXX XXXX |
| XXXXXXXX XXXXXX | XXX XX, XXXX | $599,888 XXX XXXX |

Lexington Public School
Elementary: PublicSandowne Public School
Elementary: PublicMillen Woods Public School
Elementary: PublicSt Matthew Catholic Elementary School
Elementary: CatholicSt Luke Catholic Elementary School
Elementary: CatholicLester B Pearson PS Public School
Elementary: PublicRosemount - U Turn School
Secondary: PublicSt David Catholic Secondary School
Secondary: CatholicKitchener Waterloo Collegiate and Vocational School
Secondary: PublicBluevale Collegiate Institute
Secondary: PublicWaterloo Collegiate Institute
Secondary: PublicCameron Heights Collegiate Institute
Secondary: Public- — bath
- — bed
- — sqft
163 Shadow Wood Court, Waterloo, Ontario • N2K 3W4 • Waterloo



