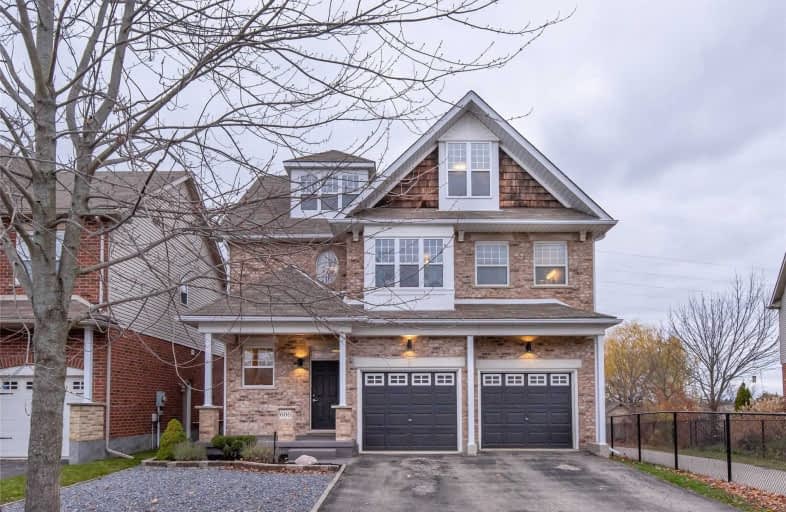
Vista Hills Public School
Elementary: Public
0.87 km
St Nicholas Catholic Elementary School
Elementary: Catholic
1.81 km
Abraham Erb Public School
Elementary: Public
1.93 km
Mary Johnston Public School
Elementary: Public
1.41 km
Laurelwood Public School
Elementary: Public
1.40 km
Edna Staebler Public School
Elementary: Public
0.75 km
St David Catholic Secondary School
Secondary: Catholic
5.24 km
Forest Heights Collegiate Institute
Secondary: Public
5.92 km
Kitchener Waterloo Collegiate and Vocational School
Secondary: Public
5.88 km
Waterloo Collegiate Institute
Secondary: Public
4.87 km
Resurrection Catholic Secondary School
Secondary: Catholic
3.31 km
Sir John A Macdonald Secondary School
Secondary: Public
1.95 km





