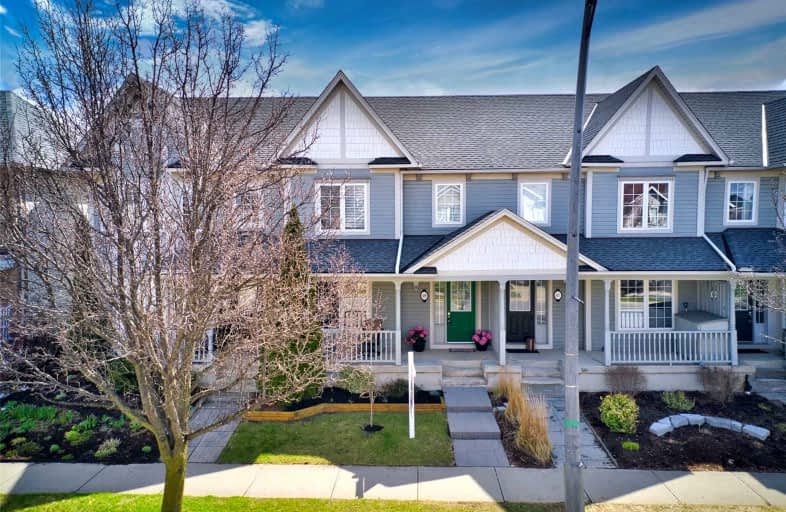
Video Tour

Lexington Public School
Elementary: Public
1.01 km
Sandowne Public School
Elementary: Public
2.14 km
Millen Woods Public School
Elementary: Public
0.44 km
St Matthew Catholic Elementary School
Elementary: Catholic
1.77 km
St Luke Catholic Elementary School
Elementary: Catholic
0.39 km
Lester B Pearson PS Public School
Elementary: Public
0.61 km
Rosemount - U Turn School
Secondary: Public
6.39 km
St David Catholic Secondary School
Secondary: Catholic
3.74 km
Kitchener Waterloo Collegiate and Vocational School
Secondary: Public
6.15 km
Bluevale Collegiate Institute
Secondary: Public
3.95 km
Waterloo Collegiate Institute
Secondary: Public
4.22 km
Cameron Heights Collegiate Institute
Secondary: Public
7.47 km


