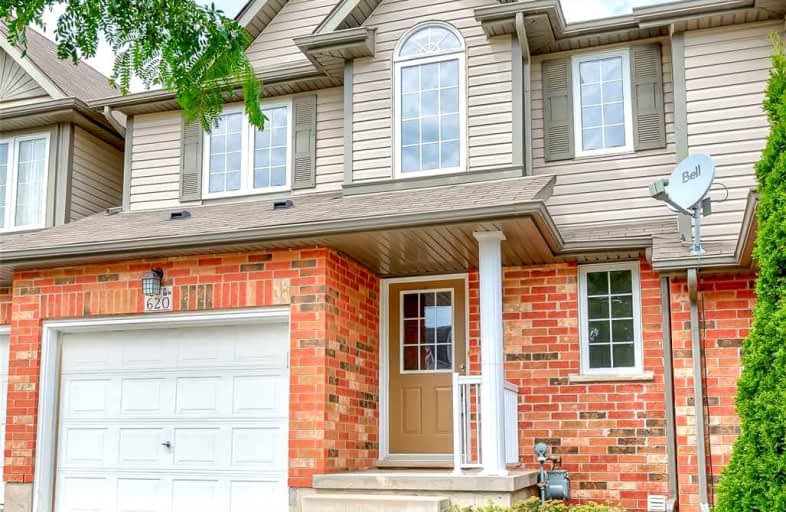
Vista Hills Public School
Elementary: Public
2.12 km
St Nicholas Catholic Elementary School
Elementary: Catholic
1.08 km
Abraham Erb Public School
Elementary: Public
0.29 km
Mary Johnston Public School
Elementary: Public
3.21 km
Laurelwood Public School
Elementary: Public
1.97 km
Edna Staebler Public School
Elementary: Public
2.87 km
St David Catholic Secondary School
Secondary: Catholic
5.99 km
Forest Heights Collegiate Institute
Secondary: Public
8.05 km
Kitchener Waterloo Collegiate and Vocational School
Secondary: Public
7.58 km
Waterloo Collegiate Institute
Secondary: Public
5.78 km
Resurrection Catholic Secondary School
Secondary: Catholic
5.42 km
Sir John A Macdonald Secondary School
Secondary: Public
0.54 km




